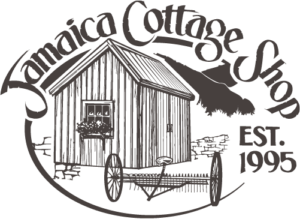Choosing Siding for Your Shed
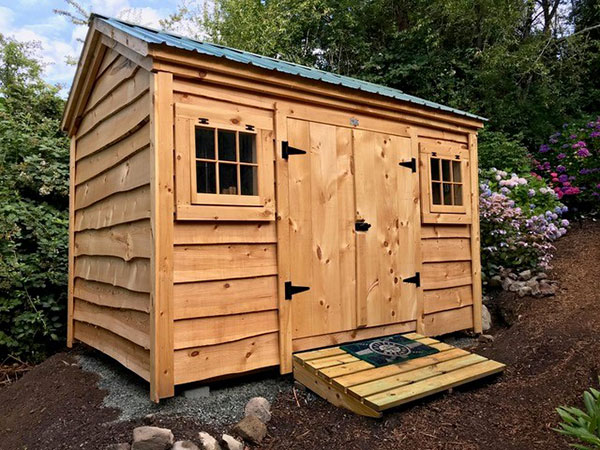
The difference between a good shed and a great shed is how you finish it. Aesthetic details from the roof color to exterior décor are the little touches that pull a building together and make it a beautiful part of your property. One of the most important aspects of your shed’s visual appeal is the […]
The Whimsical Charm of Cottagecore Buildings
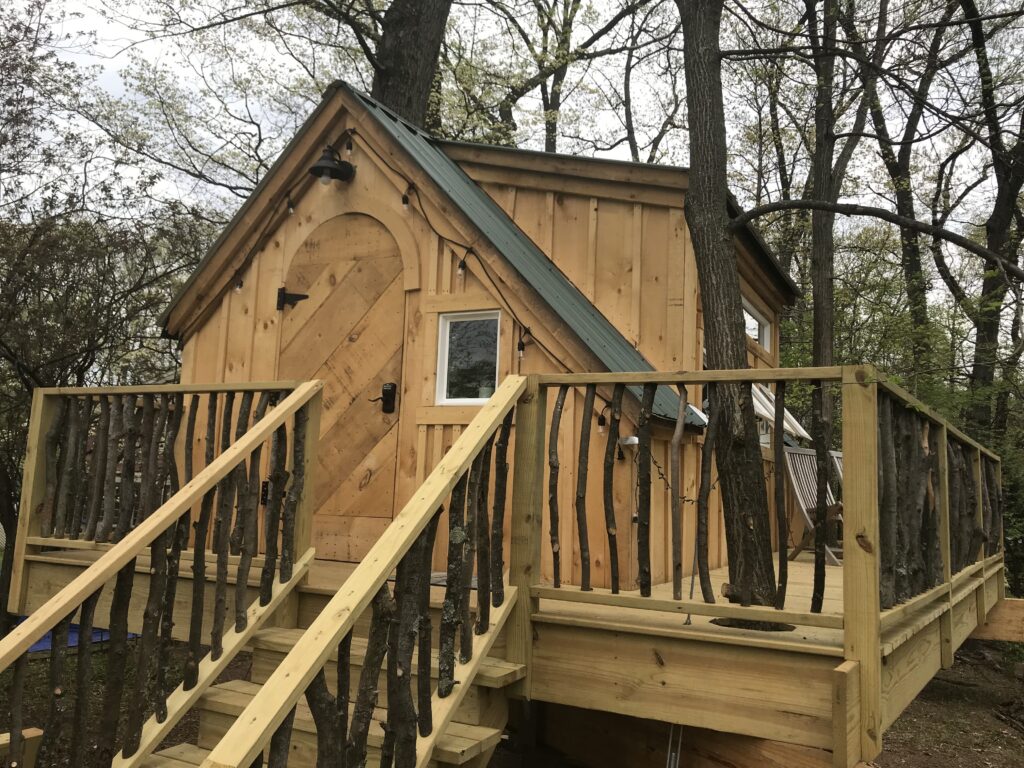
INTRODUCTION TO COTTAGECORE Cottagecore, a lifestyle movement that emerged in the late 2010s and gained widespread popularity on platforms like Tumblr, celebrates the charm of rural living, with a particular focus on the enchanting allure of cottages and nature. This trend extends beyond aesthetics, emphasizing sustainable practices (like homesteading), promoting slow-food principles, and encouraging off-grid living. […]
Garages, Workshops, and Tiny Homes with Lofts
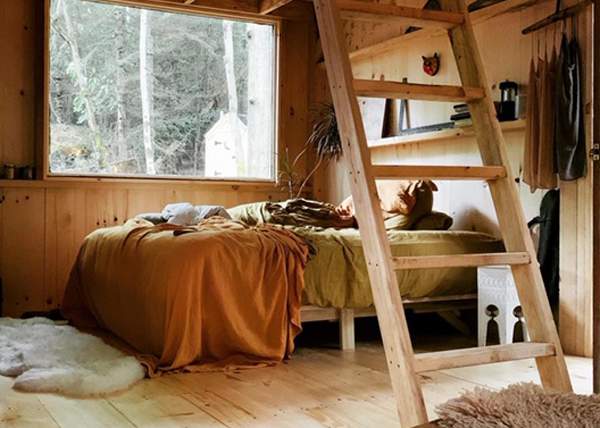
Buildings with lofts are a current trend in architecture. Rooms that feature lofts have a number of appealing benefits that can enhance your lifestyle. A loft provides added space and flexibility over a room of the same size without one. They allow you to make the most of interiors with high ceilings, while creating a […]
All About Log Cabins
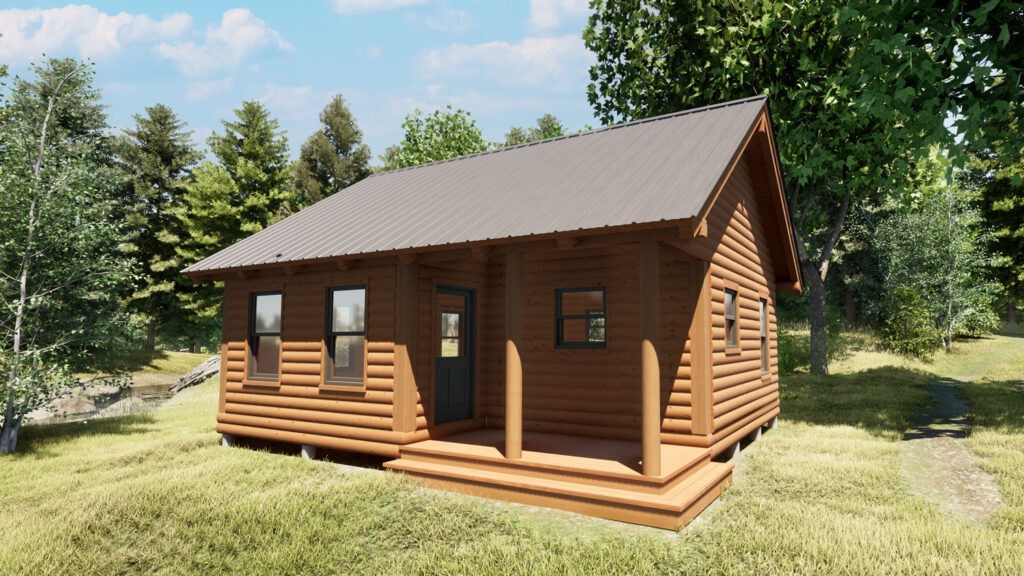
The log cabin is one of the oldest and most enduring types of dwellings. They have been around for centuries, and they continue to be popular today. They’re often associated with the wilderness and a simpler way of life. But log cabins can be just as comfortable, modern, and stylish as any other type of […]
How to Build a Treehouse
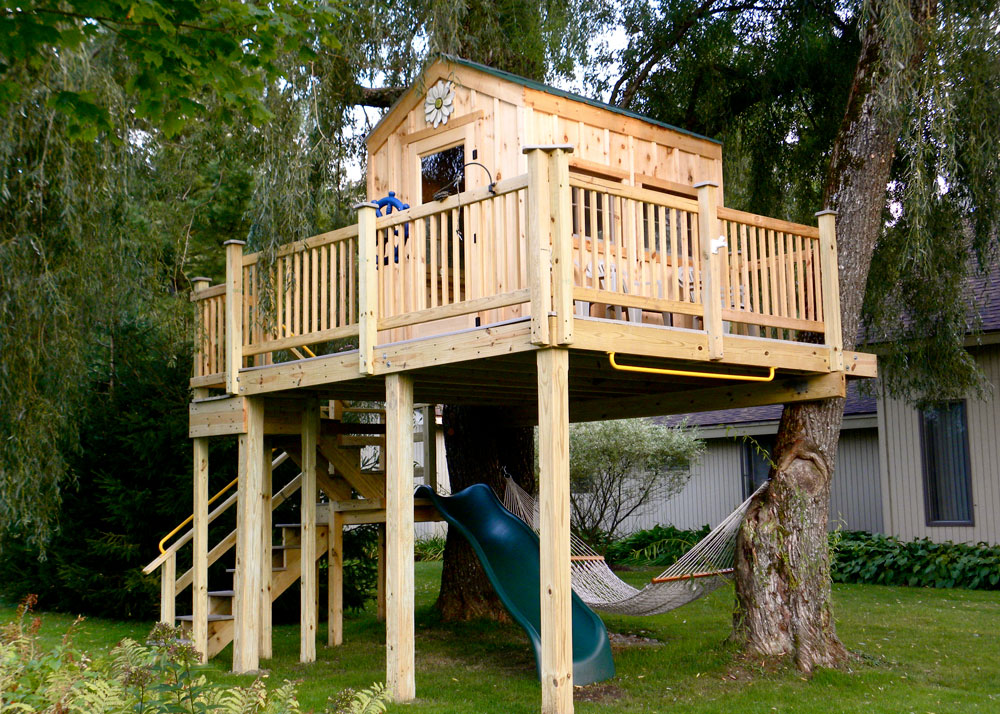
No matter what your age, a treehouse can be a fun place to chill out, hang with friends, or enjoy some alone time. Plus, your kids or grandkids will love having a sky-high sanctuary to call their own. Building a treehouse on your property might seem like a daunting task. However, with careful planning and […]
Ideas for Turning A Shed Into A Music Studio
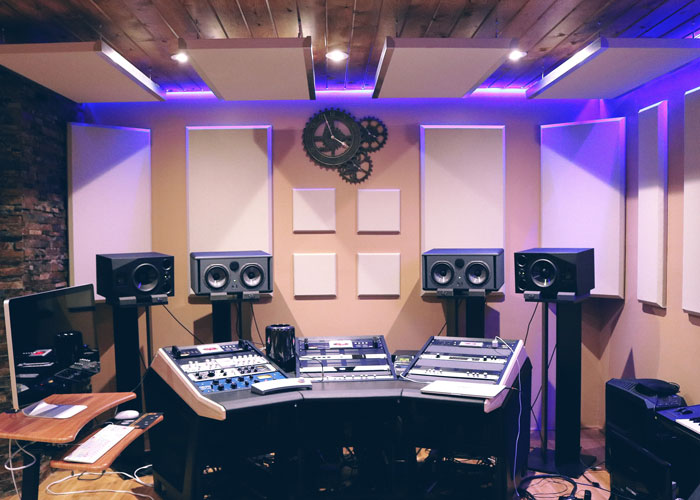
Are you looking for the perfect place to practice with your band, or mix music in peace? Renting a practice space or recording studio might be an option, but it can get expensive. To find the perfect place to make your music, you might not need to look any further than your own backyard! If […]
How To Turn a Shed Into a Sauna
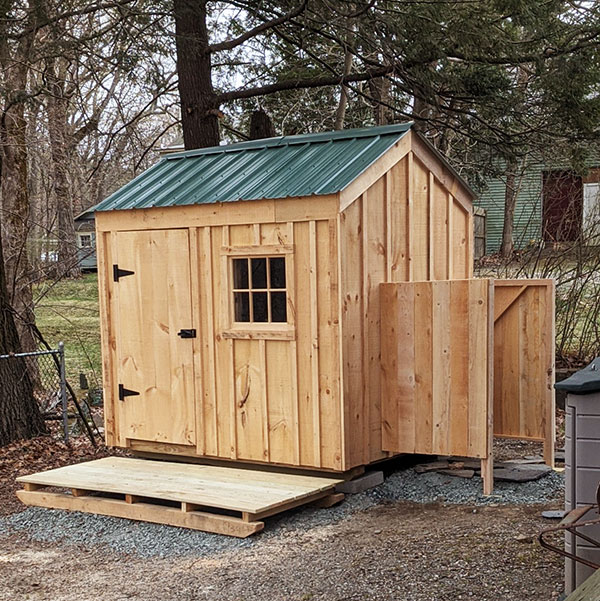
Do you have a shed on your property that you would like to turn into a sauna? Or maybe you are looking at a Jamaica Cottage Shop shed, and think it would make a wonderful sweat lodge. Whatever the case may be, converting a shed into a sauna isn’t as hard as you might think! […]
Can You Build a Jamaica Cottage Shop Design In The Winter Months?
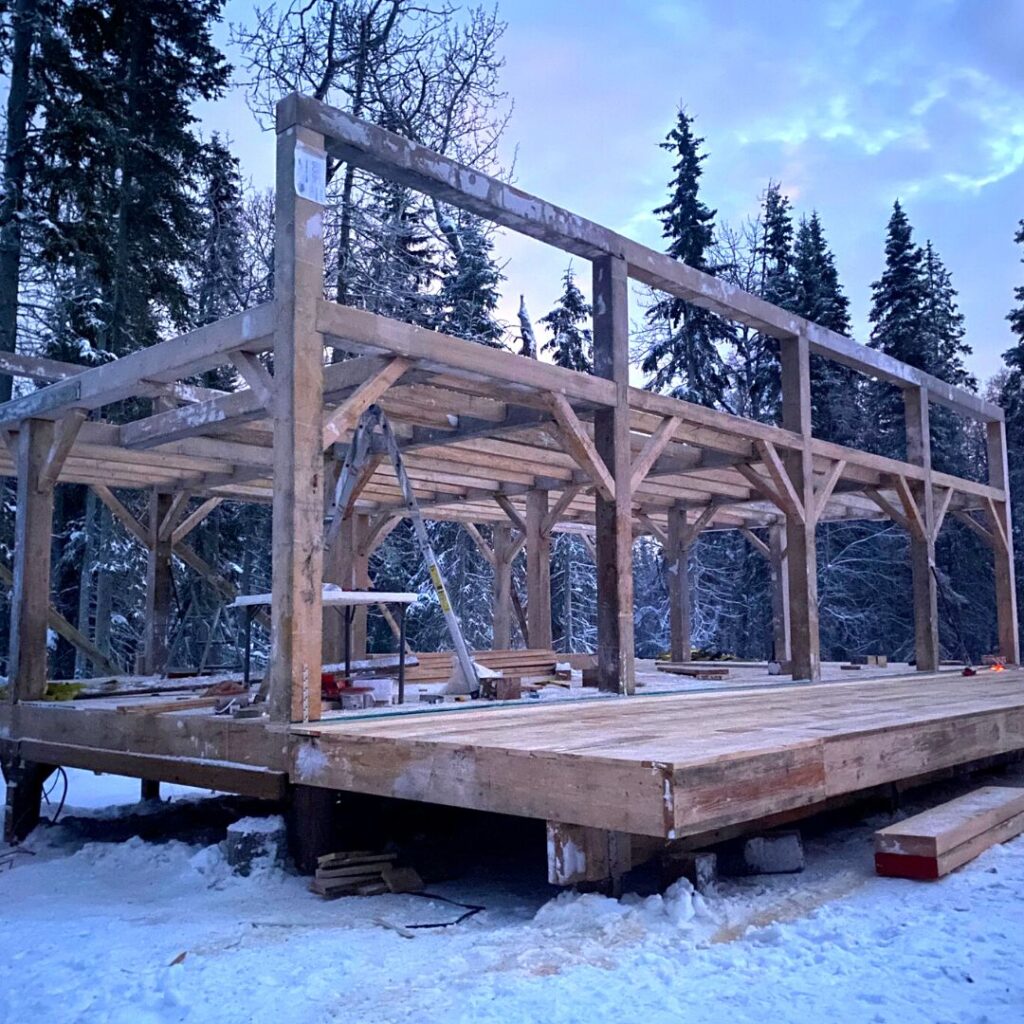
It might be less of a hassle to build in the winter months than you might think! Discover the benefits of building in winter.
How to Convert Your Garage Into an At Home Gym
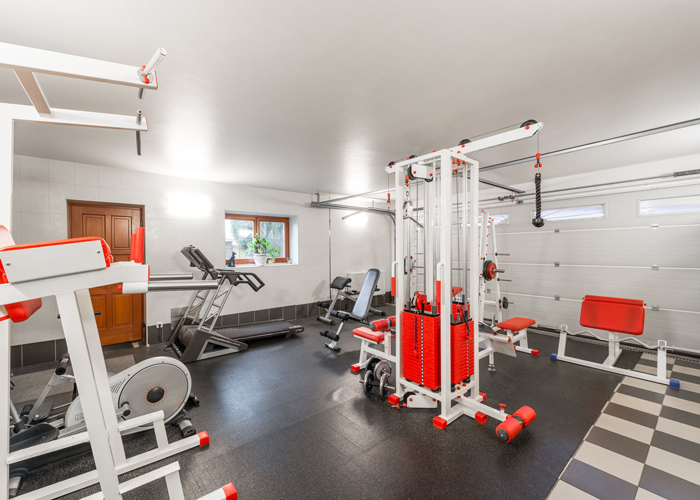
If you’re looking to renovate a space for your own at-home gym, here are some key points to help you get started.
How To Install Odd Shaped Windows
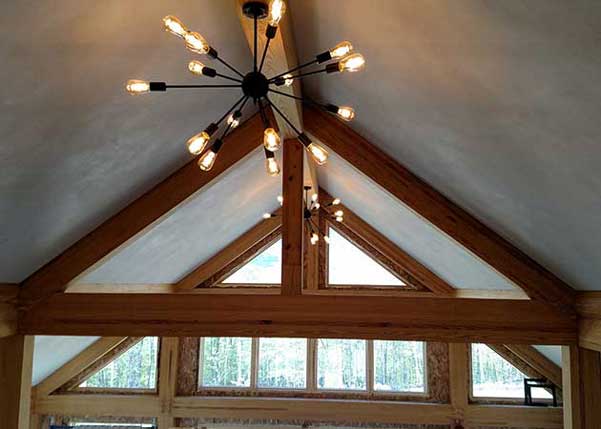
Each of our customers has unique tastes and styles. That is a given with the DIY mindset that so many of our creative clientele share. Because of this, we get tons of requests for uncommon design features. While we offer various siding, roofing, and flooring options for personalization, odd, shaped windows and doors become less […]
The Best Backyard Recycling Solutions
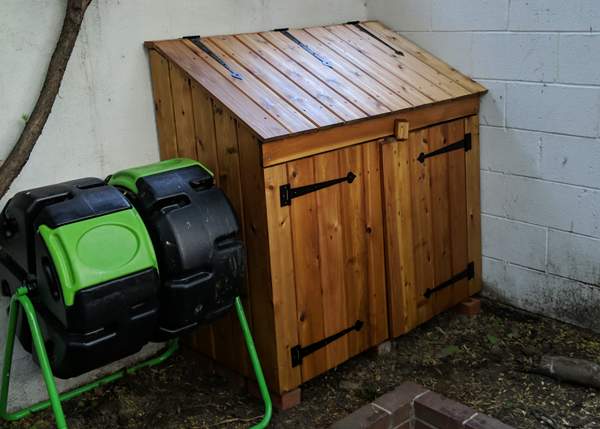
A sturdy recycling shed creates an organized area for your trash and recycling. Try one of our best backyard recycling solutions.
Snazzy Roof Upgrades
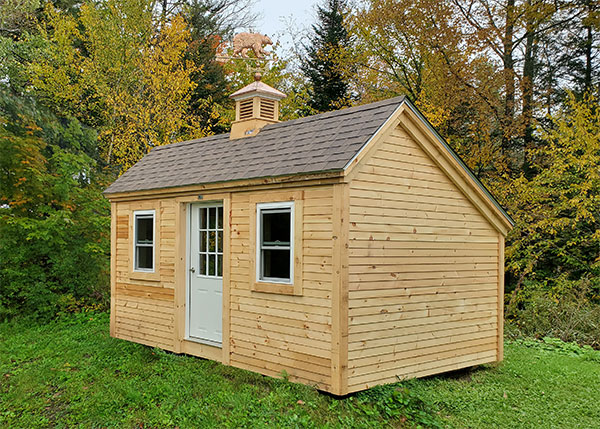
The Roof of your building can really make a statement, and not just aesthetic ones. You can enhance the strength of your structure and add functionally, like shed water and snow away from doors.
How To Design A Rustic Log Cabin
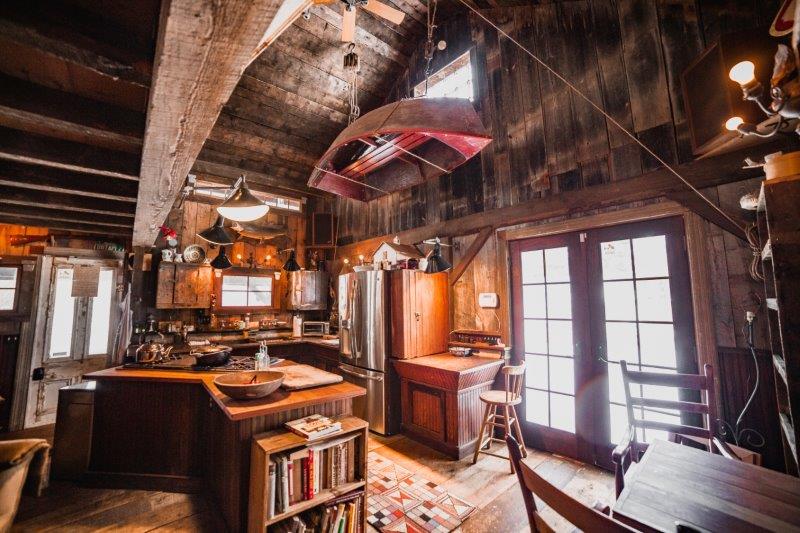
Log cabins evoke feelings of comfort and serenity for many. Whether serving as a main home or a home away from home, these cabins are commonly situated in areas far from cities, usually in settings close to nature, such as forests, lakes, and beaches.
Get Inspired: Simple Garage Layouts
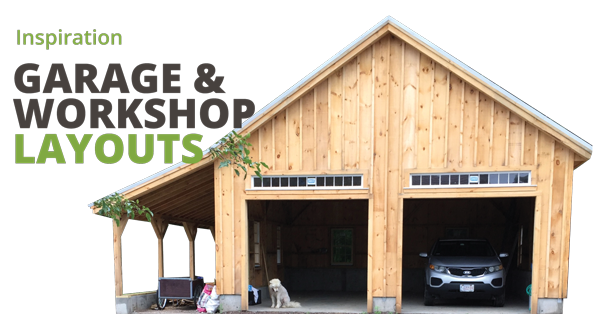
Planning the organizational flow before you start putting stuff in your garage is a helpful task that can be done fairly quickly. We created some examples with the 24×24 Simple Garage in mind.
What is a Post and Beam Building?
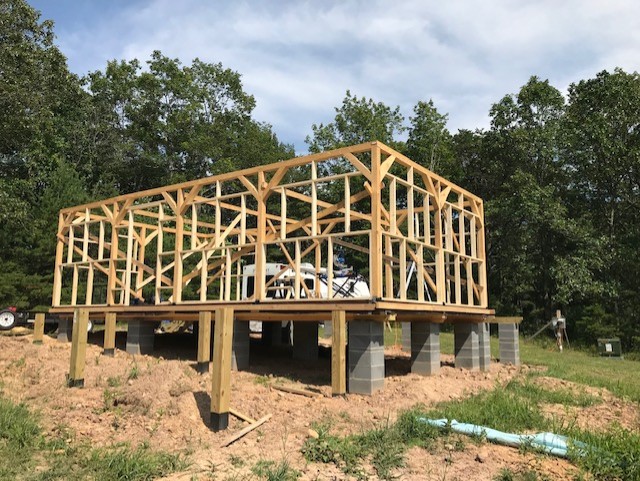
If you have looked at any of our sheds and cottages and tiny houses, or flipped through a set of our DIY building plans, you would have seen that we use post and beam framing techniques in our builds. Why? It’s because it is an age-old carpentry technique that has stood the test of time. […]
The Benefits of Dormers
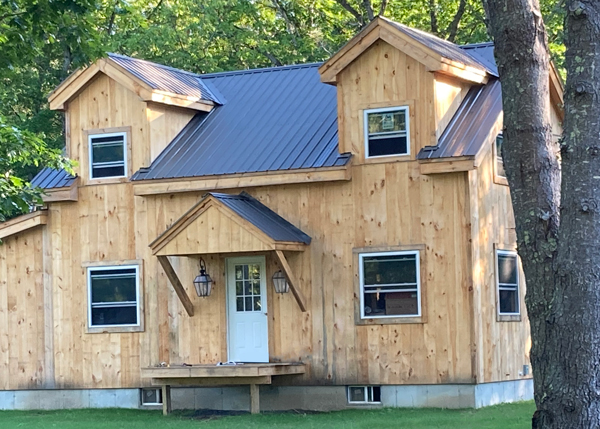
Dormers are a fantastic way to add architectural interest to your cabin. Learn about all of the benefits of dormers.
Why Natural Wood is Better
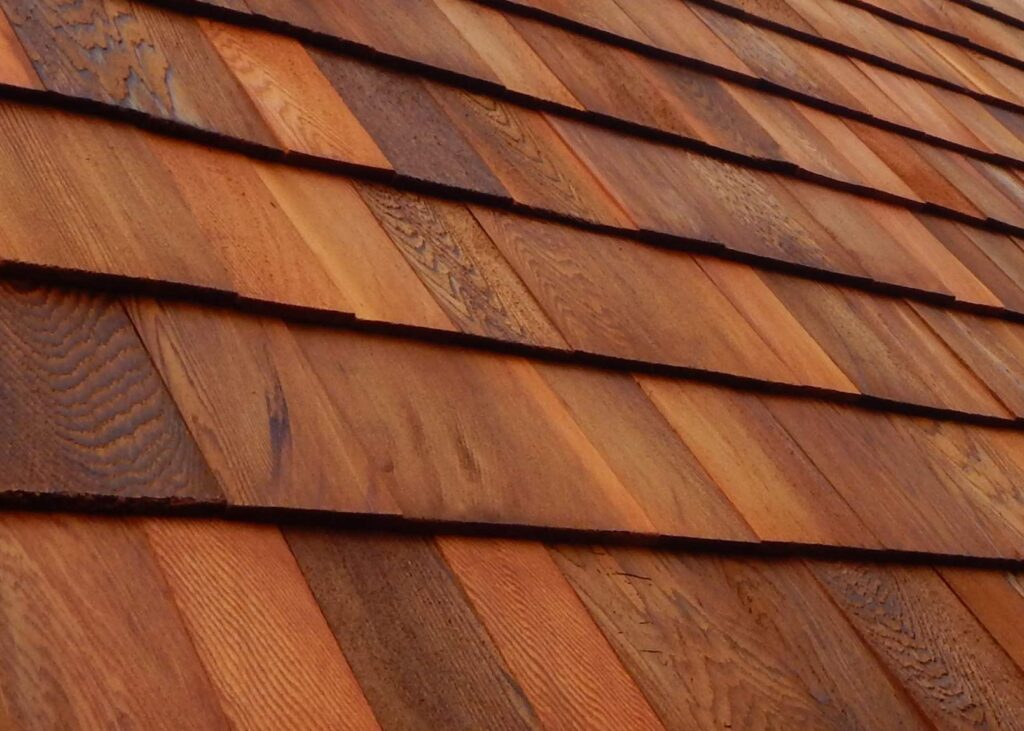
Why is natural wood a better choice for your post and beam storage shed or home? Learn why we use hemlock, pine and cedar in our buildings, as a default.
The Vermont Cottage as a Beach House
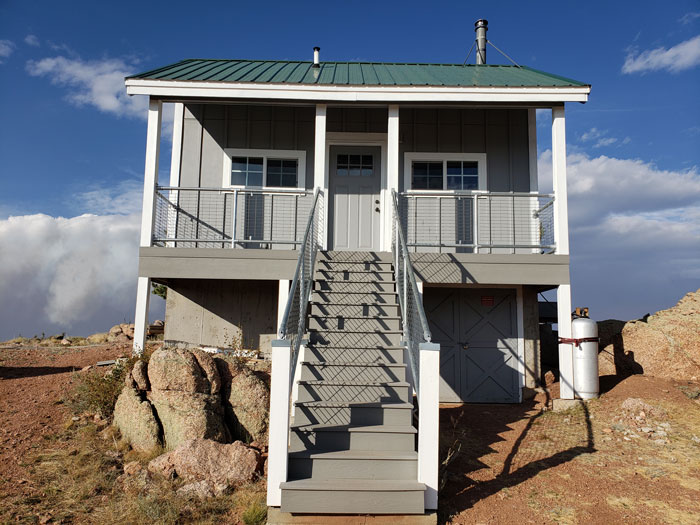
Waterfront property, as everyone knows, is highly sought after. Having a place by an ocean, lake, pond, or river to live and relax is invaluable.
Tackle Fishing Gear Storage
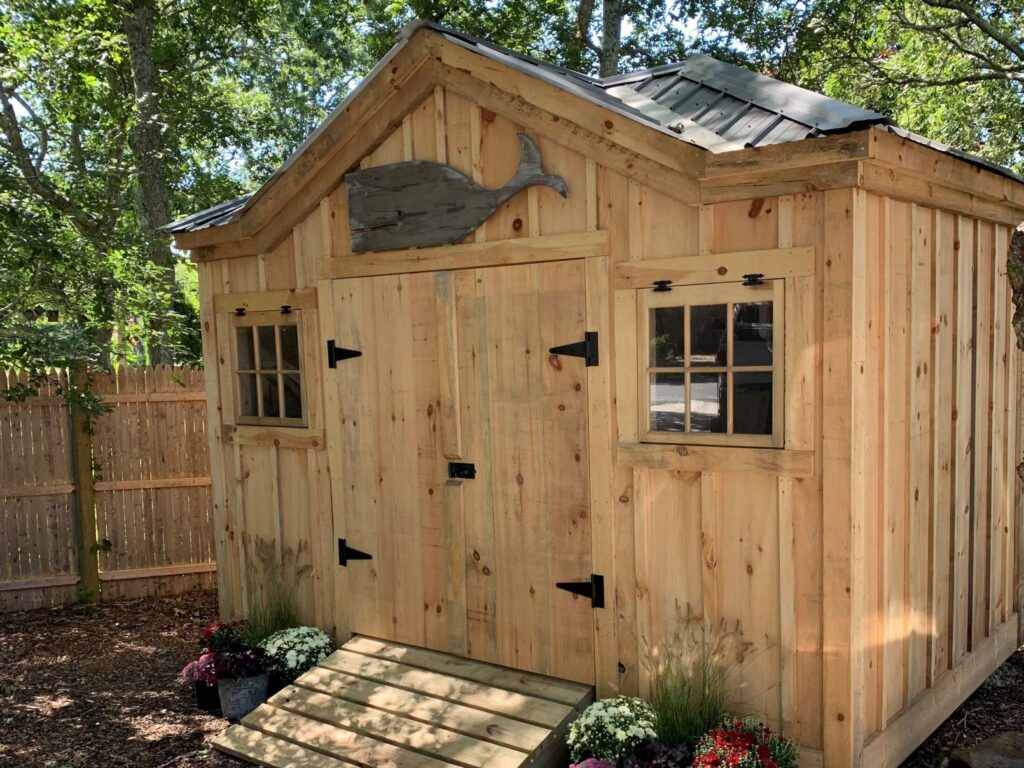
Keeping your fishing supplies accessible and tidy means more time for enjoying your favorite pastime.
Rustic Glamping With Cabins
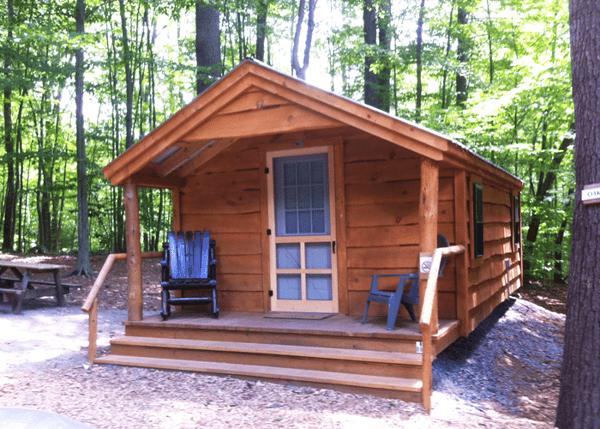
Summer is here and undoubtedly is the best time get outdoors and go camping. Setting up a perfect site for cabin camping can enhance the overall outdoors experience.
All About Outhouses & Off-Grid Toilets
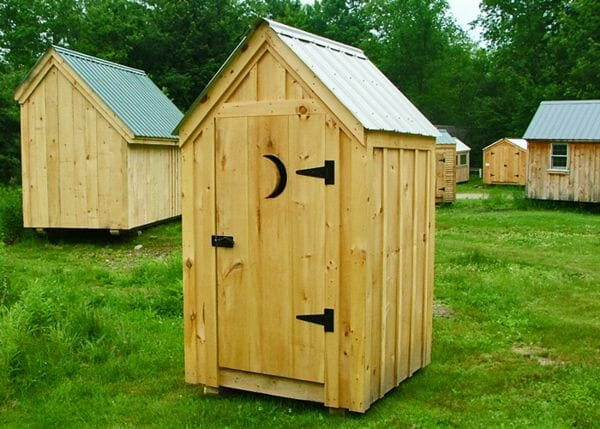
Perhaps you are escaping the big city for rural life, setting up a farming homestead, or building a tiny vacation home on the side of a mountain. In all of these instances, an off-grid toilet could be an ideal solution.
Fun in the Sun: Nifty Summer Builds
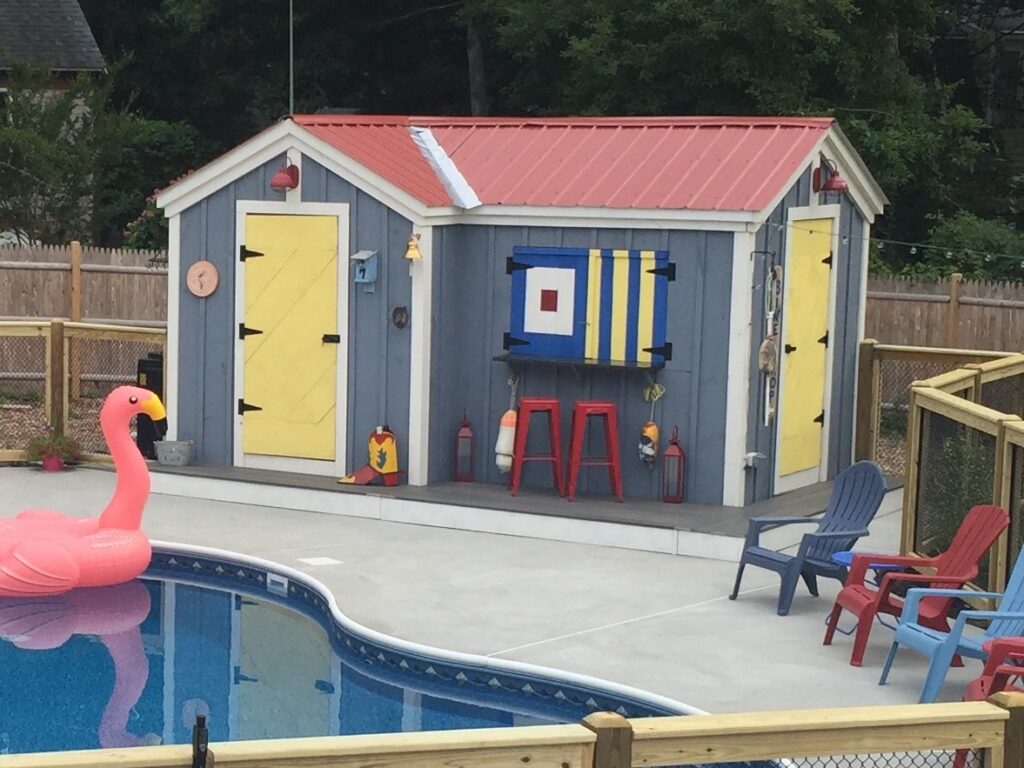
Creating an inviting, beautiful space on your property can help you feel like you are on vacation without going anywhere. Here are some ways that our post and beam backyard buildings can help you achieve an outdoor zone for relaxing, parties, and fun!
Creative Storage With Wooden Furnishings
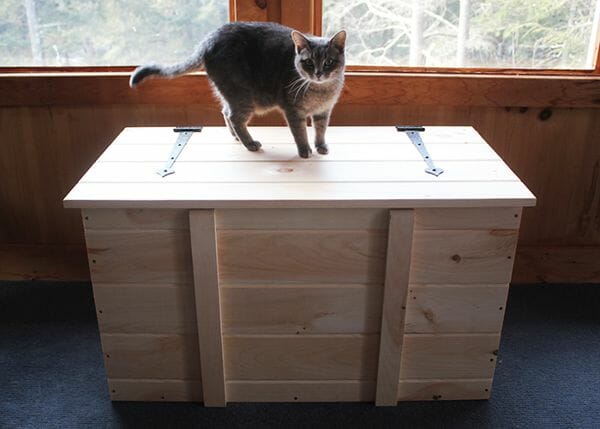
The Jamaica Cottage Shop has some native wood products sourced in the USA from Eastern White Pine, spruce, and cedar that can be fun and practical additions to your home. All these products mentioned here are not only great additions to your home but make lovely gifts. The natural, untouched finish can be embellished with a little paint and a bow, or a wood engraving tool to add a picture or a name and give as thoughtful gifts to your friends and family.
How To Turn a Shed Into a Workshop
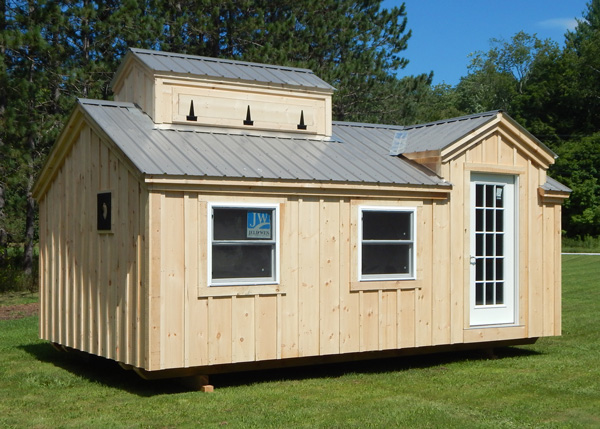
With our smart and easy ways to turn your shed into a workshop, you will undoubtedly create a space where you can enjoy yourself even when working. Of course, your workshop should be well-organized and functional.
5 Unusual Roofing Types for Cabins
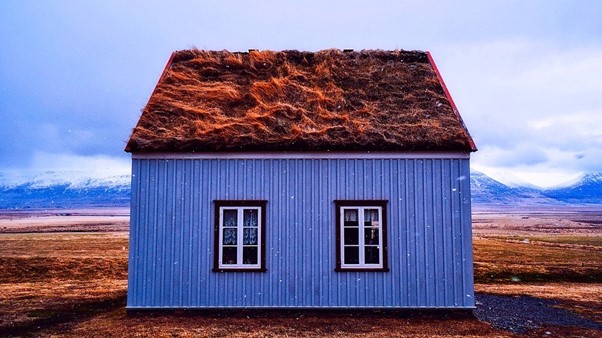
For some inspiration, here are 5 unusual types of roofing materials that are beneficial to the environment.
Your Guide to Designing a Perfect She Shed
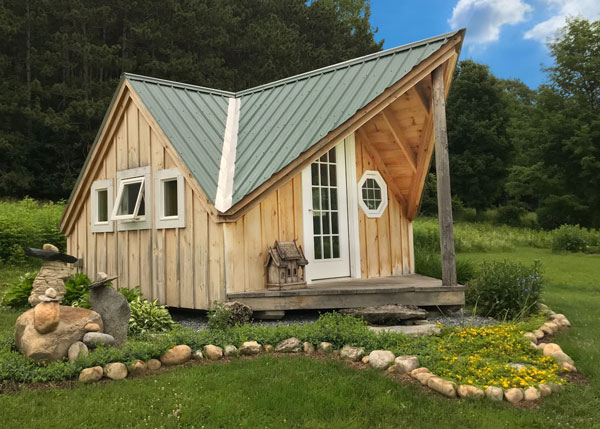
She sheds provide a secluded backyard sanctuary that can provide private space for reading, office work, arts and crafts creation, or working out.
Best Places to Add Custom Decorative Millwork
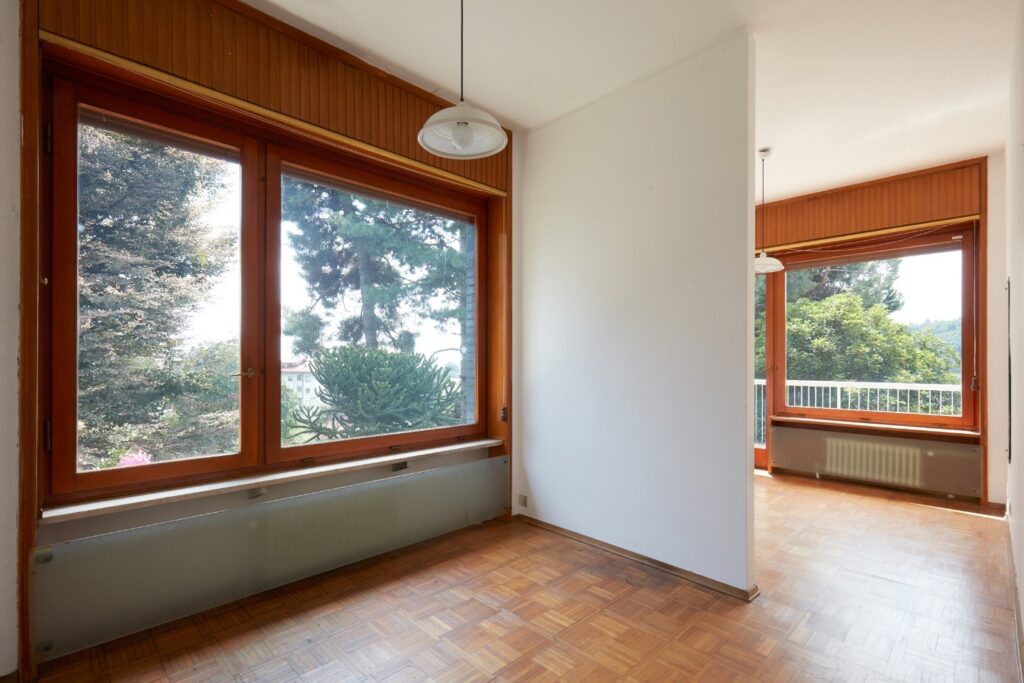
If you want to add some old-world beauty and warmth to your home improvement and remodeling projects, these decorative millwork design ideas might help.
Enhancing Your Jamaica Cottage and Backyard
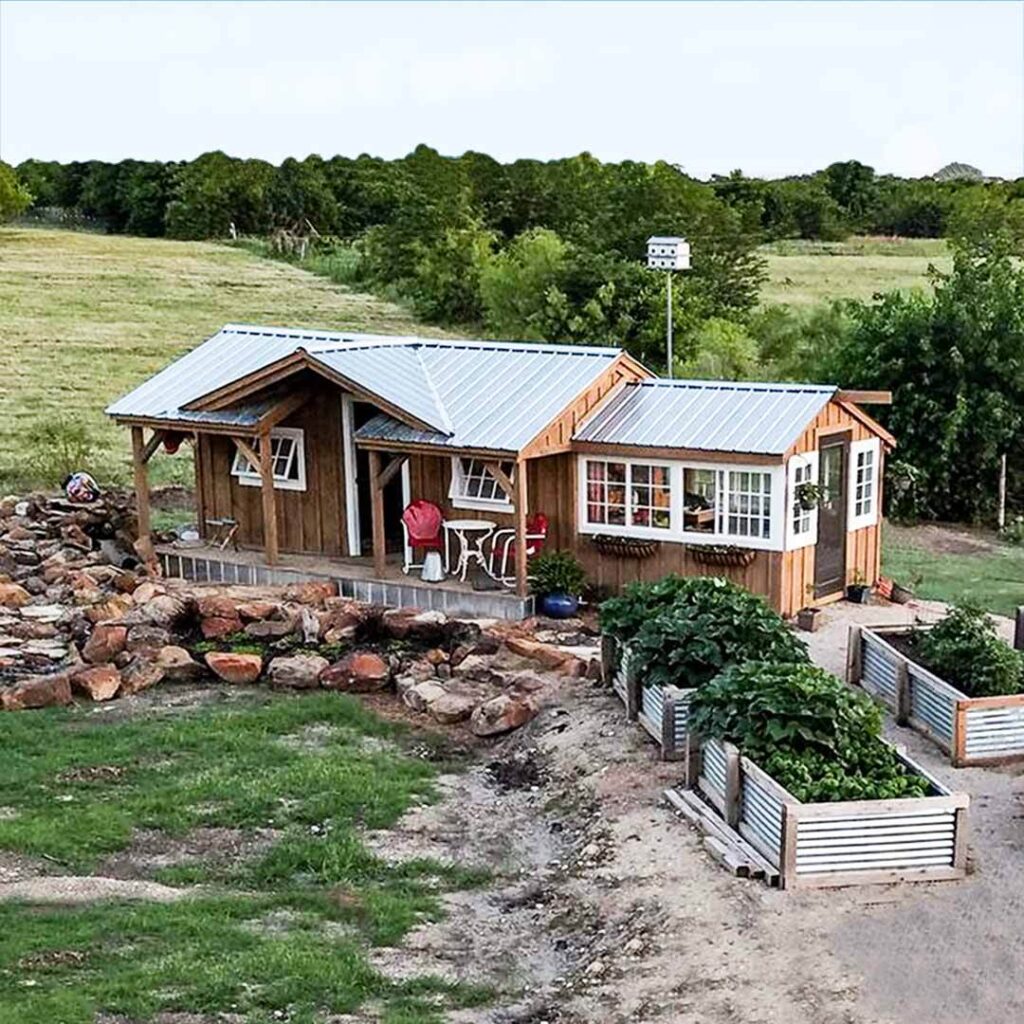
We know how special your Jamaica Cottage is; each one is different and speaks to the owner’s tastes and lifestyle. If you are hoping to make the most of the appearance of your backyard and cottage, then you’re in the right place. We have some backyard improvement ideas that will take your outdoor space from bland to brilliant!
Home Design: A Step-By-Step Guide to Designing Your Dream Home
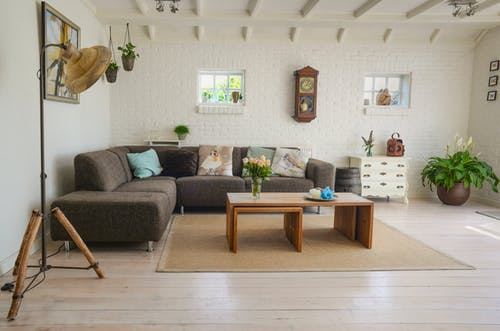
Home design can be a difficult process on the face of it, but we are here to take you through it. This article provides a step-by-step guide for you to design your dream home.
How To Transform Your Garden into Horticultural Heaven

Even in winter, heading outside into the garden can be a wonderful way to relax, get some fresh air and even a little physical activity, too. However, beautiful backyards don’t just happen by themselves – even the simplest of gardens requires some level of upkeep, but that’s all part of the fun (mostly)! If you’re […]

