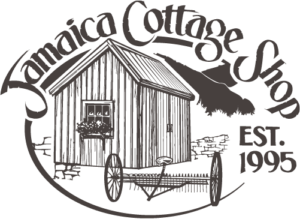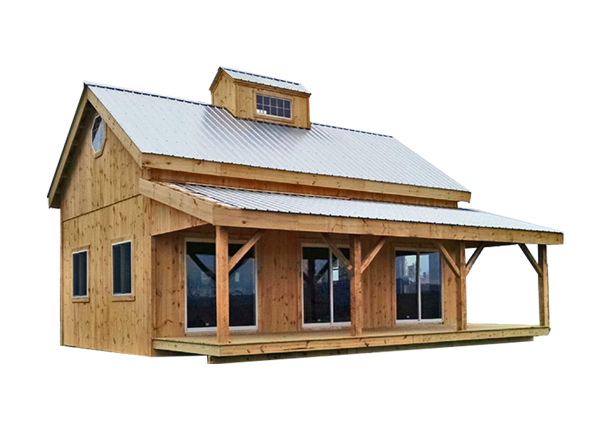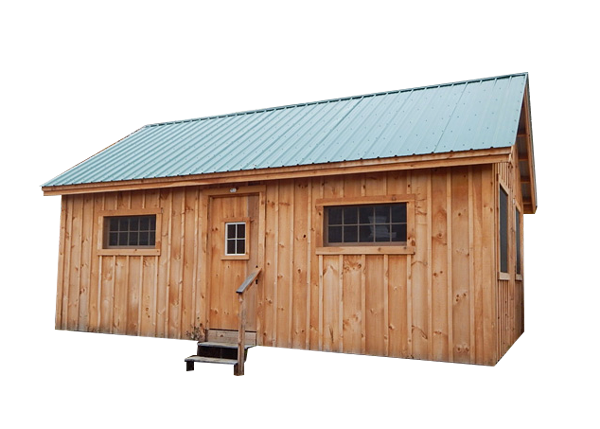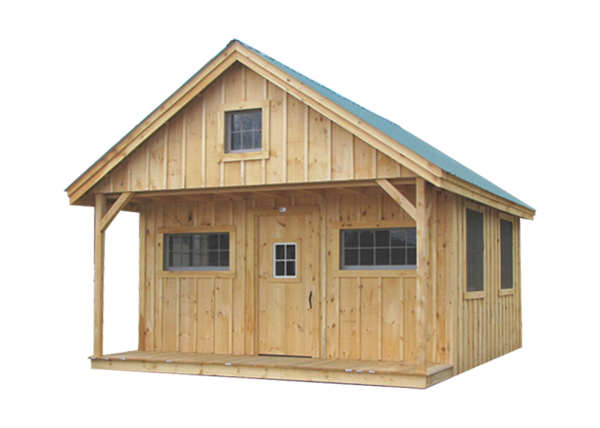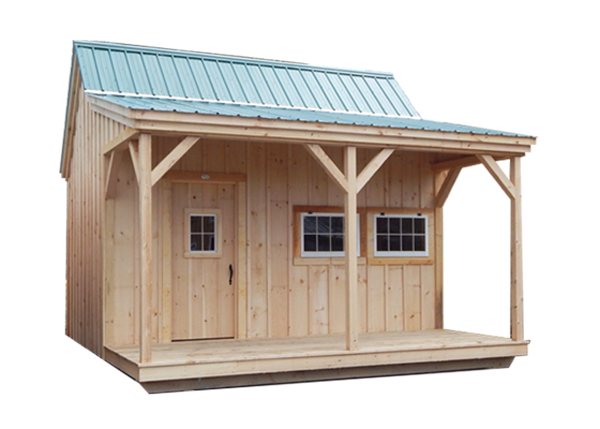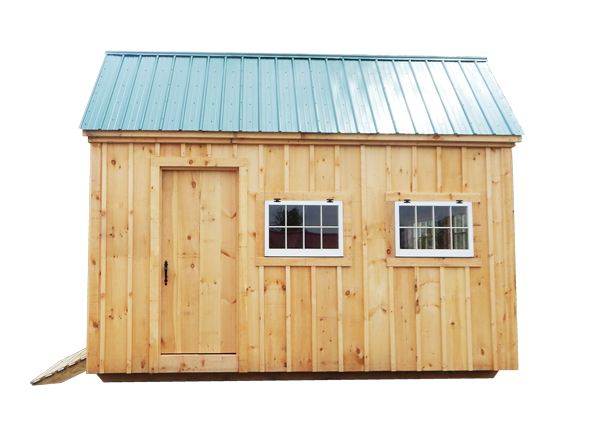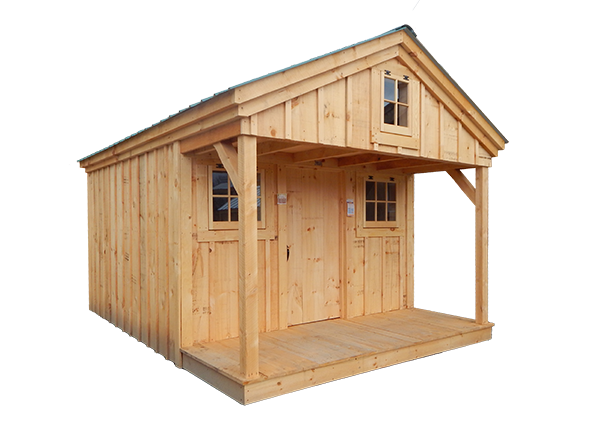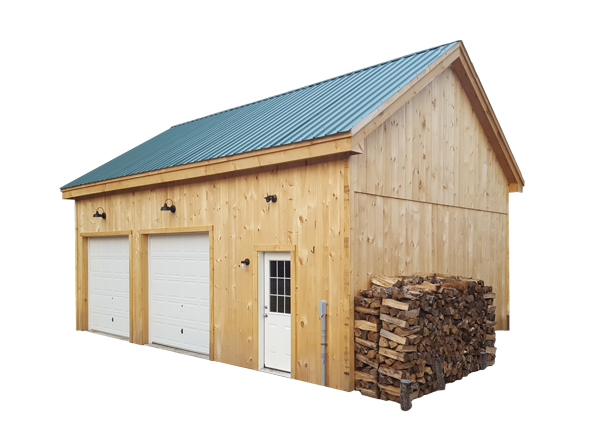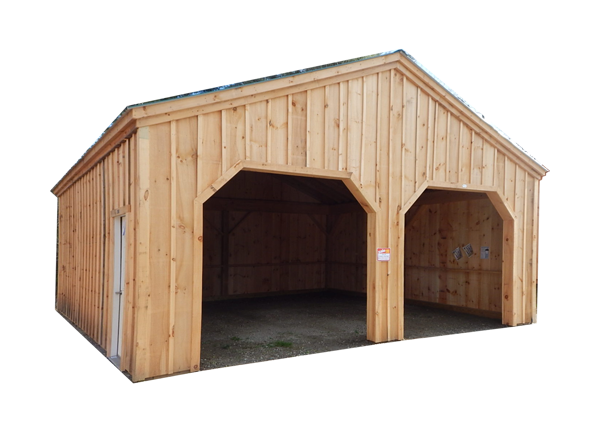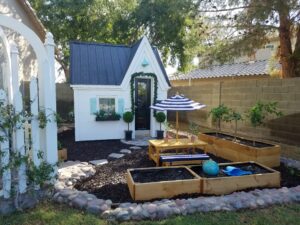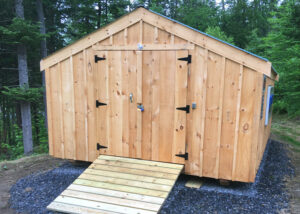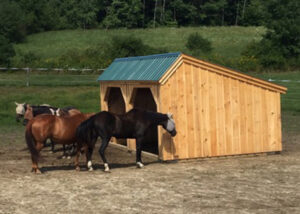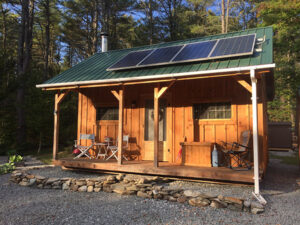Buildings with lofts are a current trend in architecture. Rooms that feature lofts have a number of appealing benefits that can enhance your lifestyle. A loft provides added space and flexibility over a room of the same size without one. They allow you to make the most of interiors with high ceilings, while creating a sense of spaciousness and freedom. They also turn one-room layouts into a space with natural zones and areas for distinct activities. Many people who are attracted to tiny homes choose to build a design with a loft, because of the advantages of creating more space.
Storage buildings and workshops can also benefit from having a loft. Again, they are a way to maximize the floor space of a building. Choosing a workshop with a loft automatically makes zones for working and for storage. Keeping your tools, supplies, and gear tucked up in a loft protects it from dirt and moisture, and frees up space on the ground level. We offer many cottages, garages, and sheds with lofts: Discover which building with a loft is right for you!
Lofts for Living
The Vermont Cabin
Choose Your Size of Loft
This rugged and rustic cabin is one of our most popular designs by a long shot. Part of the why it is so beloved is that it comes with so many options to personalize it. You can even customize options for the loft. All sizes come with the option to choose a full loft, which takes up almost the same amount of area as the ground level, or a 2/3 loft, which is a bit smaller. To enhance the loft, add a shed dormer or doghouse dormers to let in more light. A stair system comes standard for getting up into the loft, but you can opt for a ladder if you prefer. Out of all of our buildings, the Vermont Cabin has a loft that is best suited for comfortable living.
Vermont Cottage B and Vermont Cottage C
A comfortable 8×16 Loft
The Vermont Cottage B and Vermont Cottage C come with an 8×16 loft, which is a great size for adding a small bedroom area. When choosing between these two buildings, consider their layout. The Vermont Cottage B is designed to maximize interior space. If you have plans to build your own patio, then you might choose this building. The Vermont Cottage C comes with a porch, and the loft is incorporated into the porches overhang. While the interior space is a little smaller, if you enjoy spending time outdoors, this might be the better option for you. You can’t go wrong with either: both designs are constructed with the finest Vermont-Made craftsmanship. These buildings use ladder access to get up to the loft.
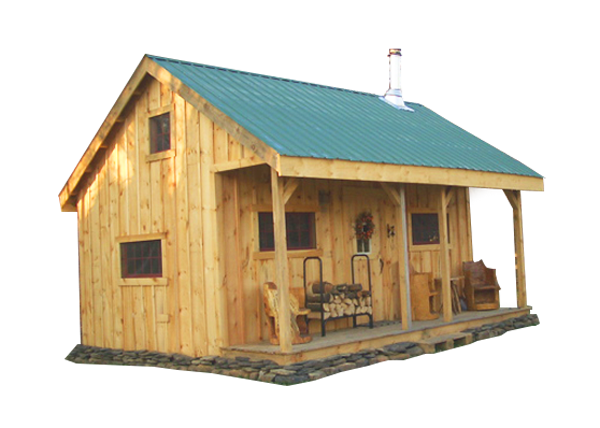
The Vermont Cottage A
With an 8×12 Loft
Of all the buildings in the Vermont Cottage series, this one has the most generous porch, but a slightly smaller loft. 8×12 foot loft area is still quite comfortable, and more than enough area to set up a modest bedroom or a cozy media center. The loft also sports a small window for a bright and cheerful ambiance, and a space-saving ladder for access.
The Homesteader or The Harvester
6×10 or 6×12 foot loft
If you want to add an accessory dwelling unit or Airbnb rental to your property, we highly recommend the Homesteader or the Harvester. Both have the same basic layout and loft sizes. The one major difference between the two is that the Homesteader comes with a porch, increasing the over-all footprint of the building. The modest loft will be either 10 or 12 feet wide, depending on the building size you choose. You can set up the loft as a cozy sleeping nook, and arrange the ground floor to be a living room with a kitchenette. The cozy sizes offered for these buildings make them ideal for short-stay housing.
The Bunkhouse
A loft and bunk beds
This building was designed for campsites and hunting grounds where elaborate accommodations aren’t necessary. Made to maximize sleeping space, it comes not only with the loft, but with a set of built-in bunkbeds. The sizes of the loft range from 8-12 feet in width, but are always 4 feet deep, making them just the right size to hold a mattress. Like the Vermont Cottage C, the loft sits above the porch, and features a small window so that you can wake up with the sunrise.
Lofts for Storage
Two Bay Garage
Full Size or 2/3 Loft for BIG storage
This impressive garage can store more than just a couple of cars. It comes with your choice of a full sized loft which nearly doubles the square-footage, or a 2/3 loft. Stairs come standard as the means of access, but you can also choose a ladder if you prefer. If you’ve got lots of seasonal decorations, sports gear, or other items that require a safe place to store, this garage provides an incredible amount of space. You could even turn the loft into a workshop area or artist’s loft, and add dormers to your garage to let in more light and enhance the ambiance.
Simple Garage
Add a 12×24 Loft
This Simple Garage can be customized to add a very generously sized loft. This open-ended design can be turned to a place for your cars or farm equipment, or a big, beautiful barn for your animals. The loft is installed on the side opposite the two rough openings, and comes with a ladder for access. For a more spacious feeling, opt for the Simple Garage that comes with 10 foot walls instead of 8 foot.
Loft Barn
8×16 Loft
This barn strikes a classic silhouette reminiscent of the beautiful old barns of New England. And like the name suggests, it comes standard with a ladder-accessible loft that can be used for storing hay or other farming equipment. Alternatively, you could convert this building into a workshop or artist studio and use the loft as a place to stash infrequently used tools, materials, and equipment.
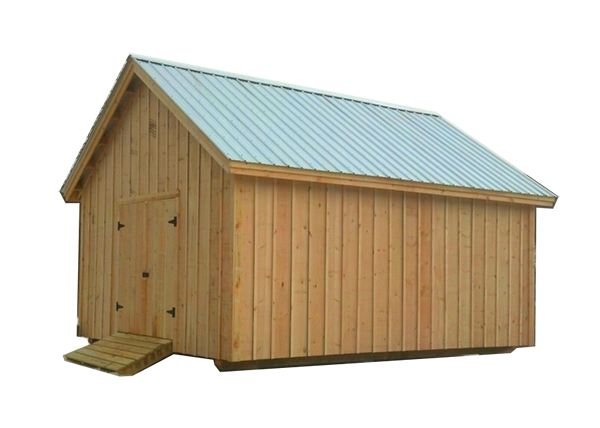
One Bay Garage
8×14 or 8×16 Loft
If you need single vehicle storage with a little extra space, this straightforward design is a perfect option. The size of the loft will depend on the building width you choose, but it will always be 8 feet deep. The space-saving loft will help you keep your belongings out of the way when not in use, helping you keep the main floor of the garage nice and tidy.
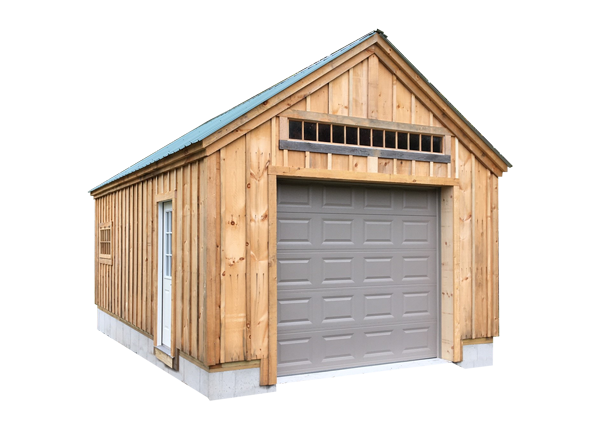
The Hobby House
6×10 or 6×12 foot loft
The Hobby House has the same general floor plan as the Homesteader or Harvest, but instead of a porch, it comes with an overhang. This building is often chosen by people who want to turn it into a workshop or art studio, since the overhang provides a convenient area to work outdoors. The added storage provided by the 6 foot deep loft can be used for your materials, or you can turn it into a relaxation nook to give you a place to take a break from your work and get inspired.
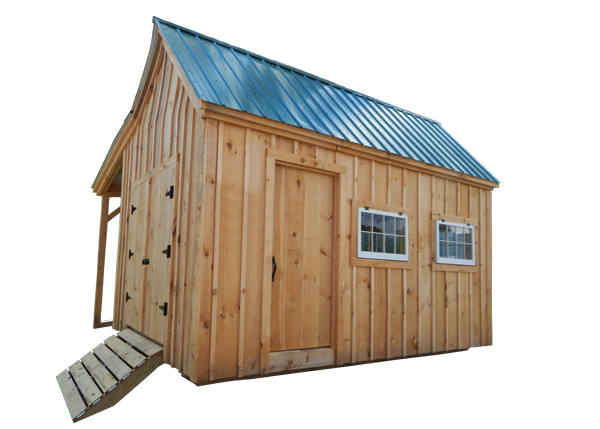
A final note on Lofts
At Jamaica Cottage Shop, we design our buildings to be versatile and space efficient. That’s why we have so many buildings with lofts! They’re a great way to increase the amount of livable or storage space in a small area. When you get creative with furniture and decor, you can turn a loft into a cozy and comfortable place to sleep, hang out, work, or relax. We love to see how our customers transform their lofts, so if you have a photo of your Jamaica Cottage Shop loft, feel free to send it to us.

