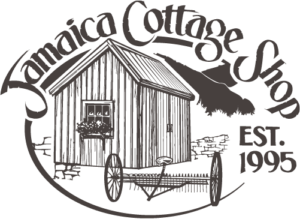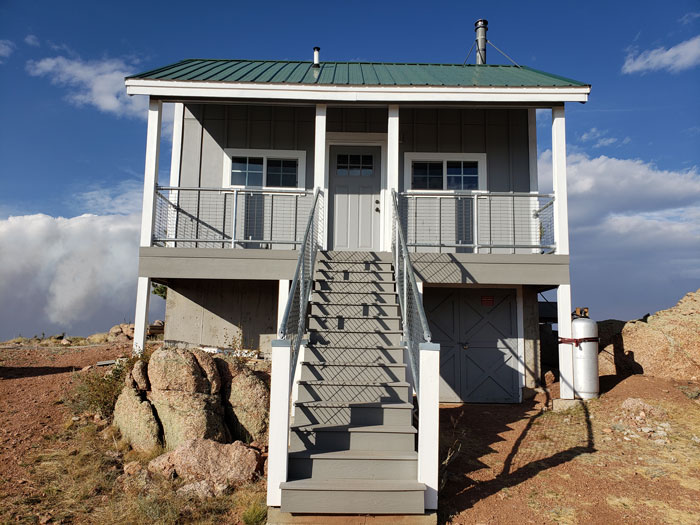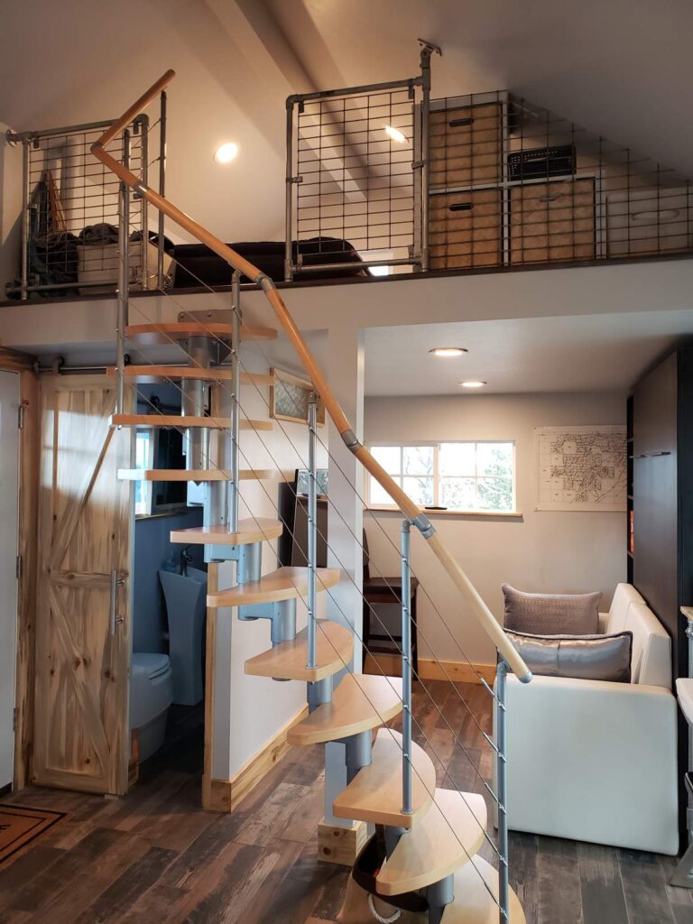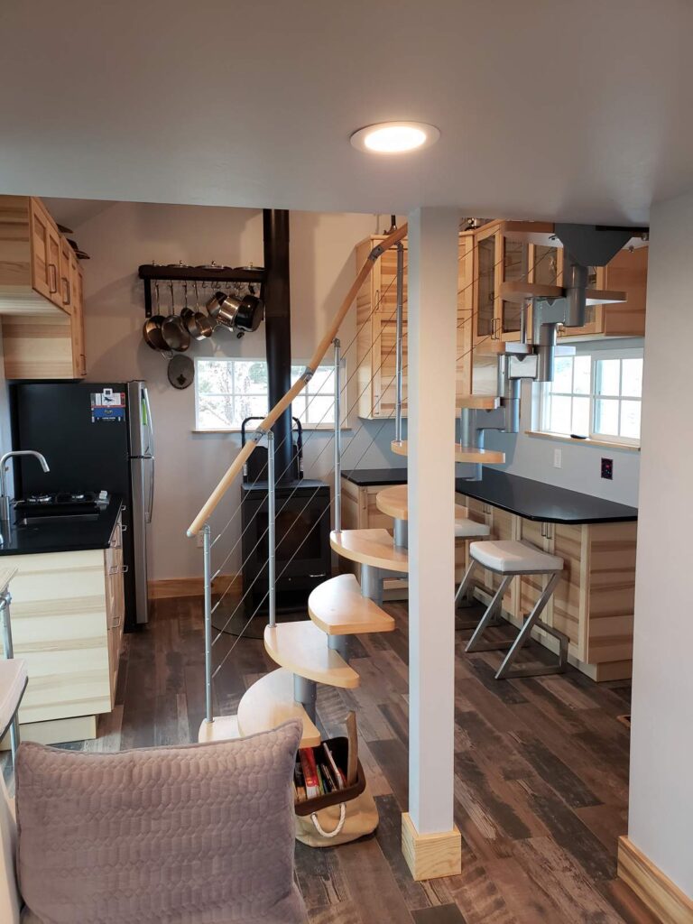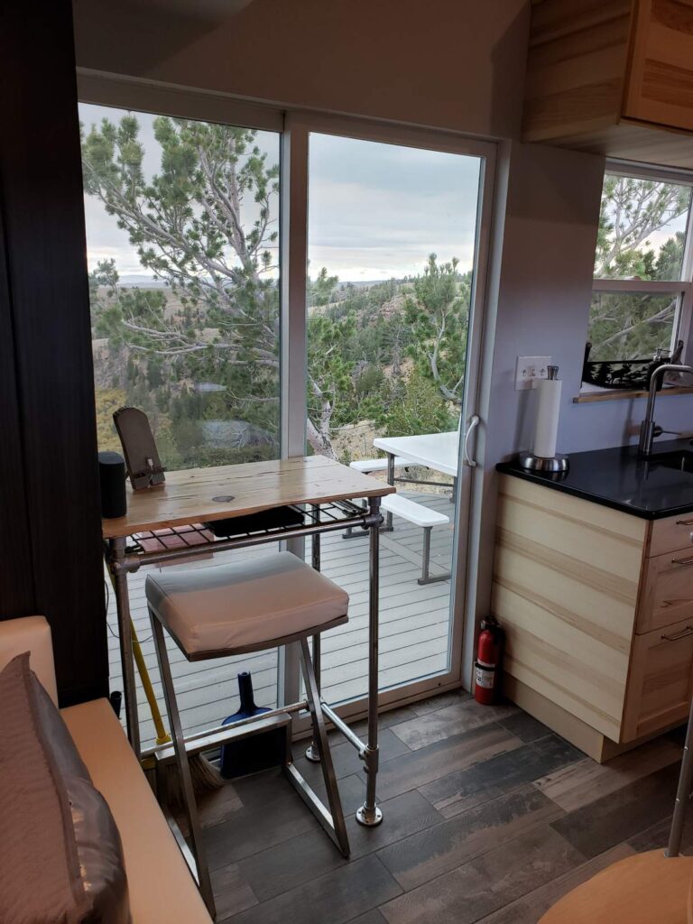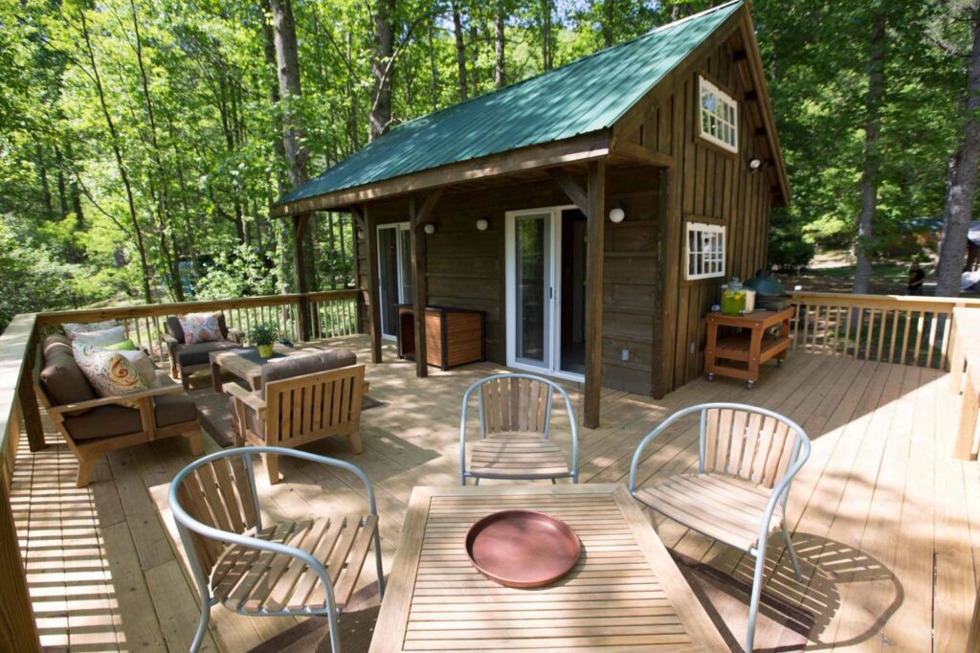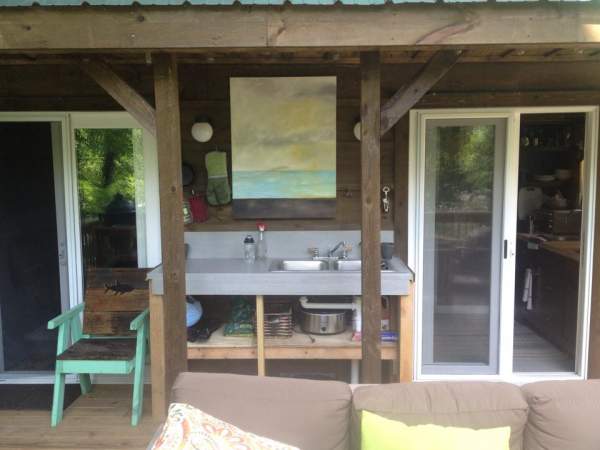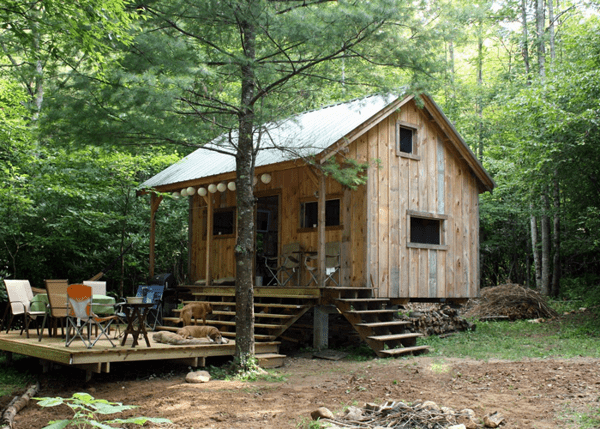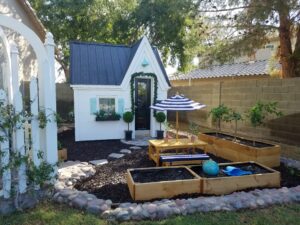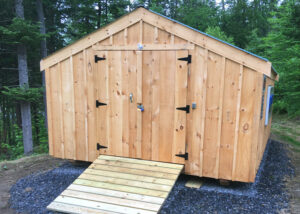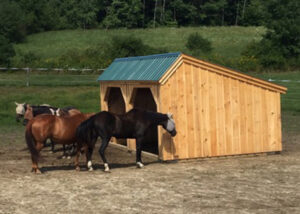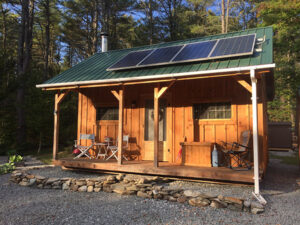Waterfront property, as everyone knows, is highly sought after. Having a place by an ocean, lake, pond, or river to live and relax is invaluable. Easy access to a place for swimming, fishing, ice skating, and boating is a bonus for most people who are searching for land. Add in the potential for income with vacation rentals and it is no surprise that beach houses and ocean bungalows are in high demand.
Anyone lucky enough to own beach front property will want to create an inviting home for their families and guests to rest and gather. Post and beam cottages and tiny houses, with their rustic style, fit into any coastal setting quite nicely. Over and over again our customers show interest in our Vermont Cottage Option A. An uncomplicated design, with a bearing wall porch and sleeping loft, makes it optimal as a seaside abode.
OFF-GRID OCEAN BUNGALOW
The Vermont Cottage is an ideal design for setting up for off-grid living. This particular cottage kit, constructed by a desert dune, would easily look great as part of a seaside resort. The light gray paint job on the pine board and batten siding gives the building a coastal vibe. Amplify the oceanic style by upgrading to Western Red Cedar shingle or shake siding. Solar panels were installed nearby for an electrical source.
Stepping inside the bright interior feels summery and many personal touches abound. The custom constructed staircase, made of a light-colored material, resembles driftwood. White walls reflect the natural light that pours in from the ample number of windows. Sliding glass doors open out to another uncovered porch equipped with a picnic table.
The layout of this cottage is striking and streamlined. One half of the cottage, dedicated to a well-laid-out kitchen includes a full-sized refrigerator, sink, and woodstove. Plenty of cabinets and counters provide storage and space to prepare meals. The custom staircase reaches up to the sleeping loft. Cubbies attractively hideaway clothing and linens. Under the cottage loft is a small sitting area with a sofa, chair, and flat-screen tv. Next to the living room sits a narrow powder room, with composting toilet, sink, and shower. Between the kitchen and sitting area, a small bar height table was added for eating or for working on a laptop.
RIVERSIDE RENTAL
Nearly a decade ago one family purchased and built one of our Vermont Cottage kits. They owned a small boat rental business on a river in Tennessee. Instead of sinking money into an apartment rental, they decided to downsize and live closer to their growing business. This felt possible because they had preteens who loved being outdoors. They figured that later on if they outgrew the space, they could rent the cottage out. Eventually, that is exactly what happened.
This Vermont Cottage was set up in a way that could sleep four people comfortably. Building the cabin in a warmer climate allowed many of the kitchen appliances to be placed under the porch. The open living area was converted into a sleeping area for the parents with a custom-built murphy bed. Up in the loft sleeping areas were created for the two children. A large, uncovered porch, built attached to the cottage, was furnished with comfy patio furniture. Extending the living areas outdoors made it possible for everyone to have room to stretch out.
Now this cottage is used as a family-friendly retreat for vacationers. The family who built this cottage is earning money on their tiny home investment and can visit anytime it is not occupied. People near and far can benefit from their lovely setup and get a taste of river life in a tiny home setting. Watch the episode of Tiny House Nation this cottage was featured on.
LIVING ON THE LAKE
Some people love living near a lake or pond because they prefer bodies of freshwater nestled in a forest setting. Obtaining a piece of lakeside property can be rare since so much of it has already been developed. Building a small cottage can be a sustainable way to set up a comfortable place to relax within a small footprint. Bring summer camp memories into your adulthood by setting up your own camp building.
This customer kept their tiny home simple and built a Vermont Cottage shell without insulation. This cottage was going to be used during warm months only. The property did not have access to electricity or have a well, so it was set up much like a camp. The location was also tricky to get to, off an old logging road, so building a kit was a practical decision.
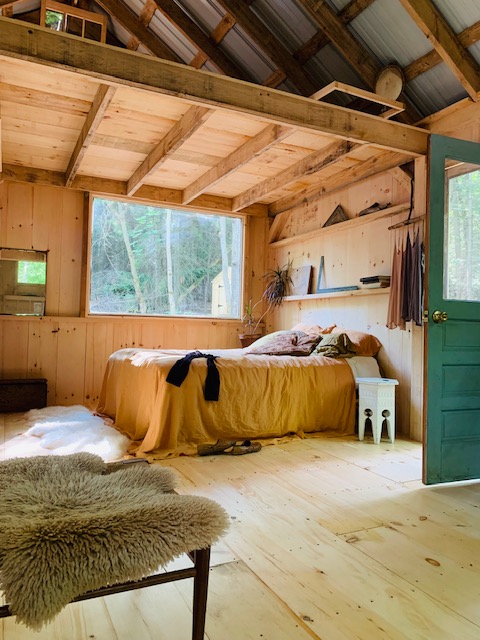
Inside they opted to use the loft for storage. A simple wooden bed frame was placed inside, along with other seating accommodations, desks, and dressers. Baskets, blankets, and decorations were sprinkled throughout to design an enticing and warm environment. The hinged barn sash windows, installed with screens keep mosquitoes at bay.
CONCLUSION
As you can see the Vermont Cottage is a desired design for building near any type of body of water. Its simple design is appealing to most people. The rough sawn hemlock post and beam frame is strong and can withstand many climates. The porch extends the living space outdoors for added comfort and the spacious loft provides room to stretch. It can be built for year-round living, with insulation, or for seasonal use only.
If you have any questions about this design, please contact our design team. Or visit the product pages to start designing your small beach cottage.

