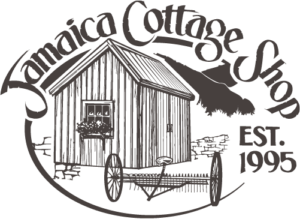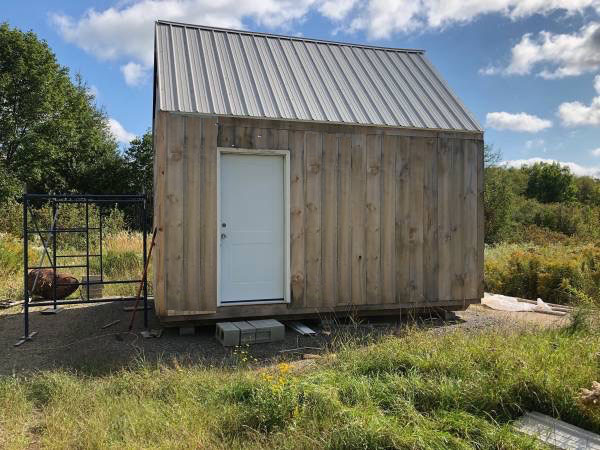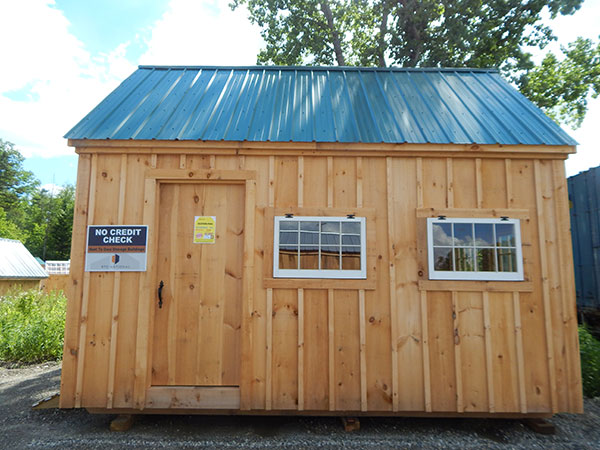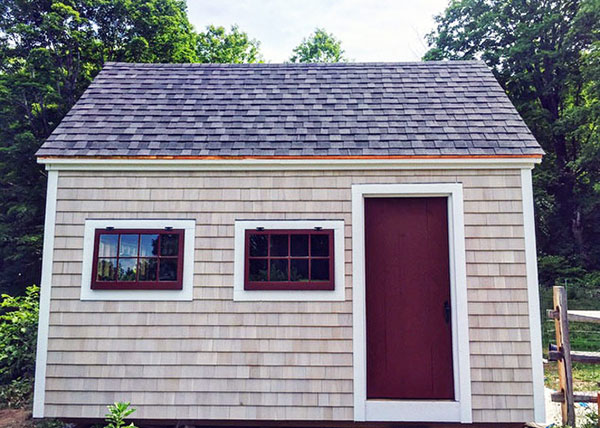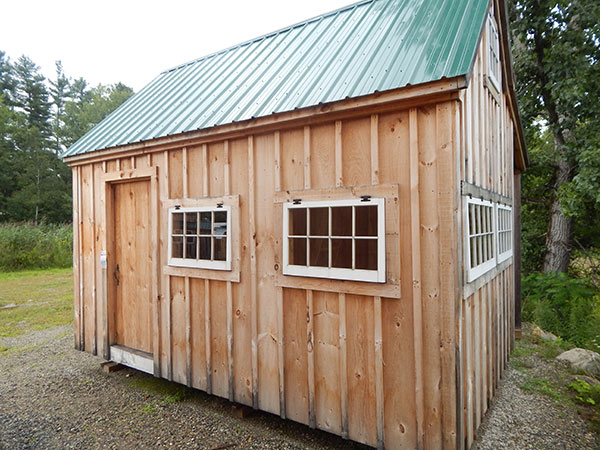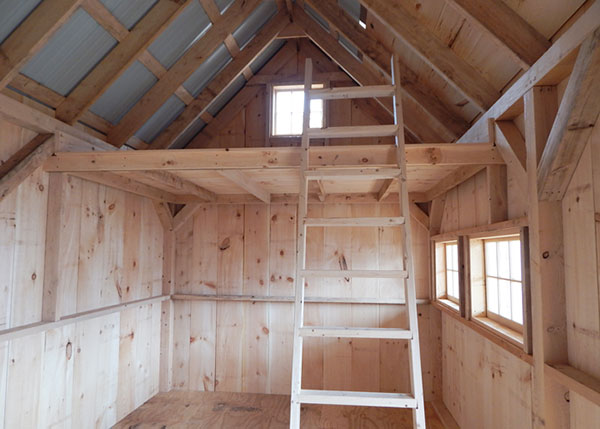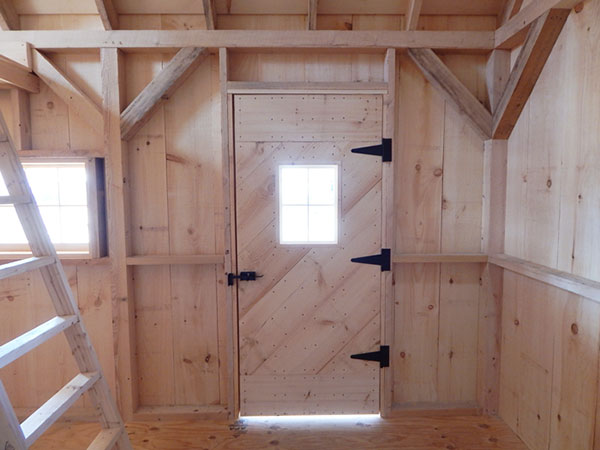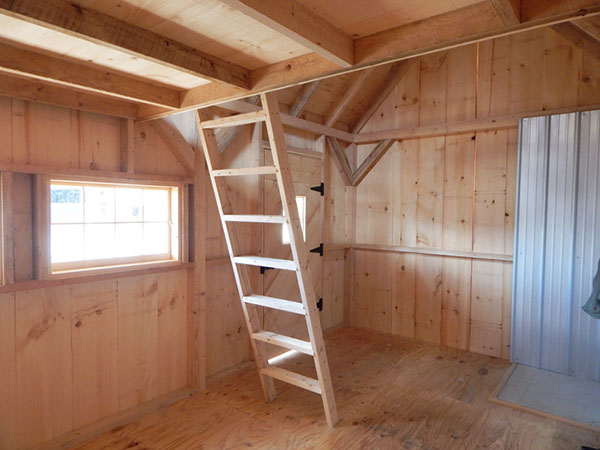The gable roof and 8 foot tall walls makes the Harvester a tiny house that gives its inhabitants plenty of room to stretch. A small loft with ladder is the perfect escape for a nap—or put your bed on the main floor and use the loft for storage.
Meet the
Harvester
Meet the
Harvester
A steep pitch gable roof and simple layout make way to a spacious interior that can be used for a living space, workshop, studio or storage.
Available Sizes
10X16
10X20
12X16
12X20
12X24
Harvester Packages
- Complete Shell: Un-Insulated Building with siding & roofing
- 3-Season: Partially Insulated: Insulated Floor* + Complete Vapor Barrier on Walls & Roof
- 4-Season: Fully Insulated
Harvester Specifications
Features
Specifications
Roof Style: Gable Style
See the materials, dimensions, and floor plans for this building, model and download the PDF
Choose Your
Harvester
All About The Harvester
The Harvester is a tall classic gable design that makes the most of its square footage. This small wooden storage shed or cottage for sale really is more than meets the eye. The classic exterior is humble and aesthetically pleasing, but it gets better. Step inside and it opens into a generously tall, refreshing space made even more useful with a loft. The loft has a window and is perfectly sized to provide additional usable space while not compromising airflow or the grand feel of the tall ceilings. This design lends itself wonderfully to a backyard haven, hunting cabin, guest house, roadside stand, or workshop. Storing precious lengthy kiln-dried lumber for your woodworking project in a shed has never been so easy thanks to these tall walls. The built-in workbench furthers the case that this the ultimate workshop.
Want to add a Porch? Then check out our Homesteader design which is the Harvester with a 6’ Porch integrated into the building. This backyard cabin kit is now on display at the Vermont factory. Come take the tour and check it out!
Choose Your Size & Type
Start by choosing your size and preferred format. Purchasable sizes range from 10’x16′ up to 12’x24′. We offer complete shells, Three Season, and Four Season structures as pre-cut kits. We ship kits anywhere within the Continental United States and parts of Eastern Canada. Pick from the following:
• Complete Shell – With this package you get everything needed to set up an uninsulated Harvester shell. Floor system, wall and roof framing, siding, a metal roof, door, and windows come with this package. This option works well for basic storage or as a small livestock shelter.
• Three Season – For those who want to tighten up their building or get it ready to be insulated in the distant future. This package includes an insulated floor, wall and roof vapor barrier, and solid pine roof sheathing in addition to everything that comes with the shell.
• Four Season – Get comfort year-round with our fully insulated option. The floor and roof are insulated with fiberglass insulation and vapor barrier. The walls get rigid foam board insulation. The interior is finished off with shiplap pine ceiling and wall sheathing. Additionally, double pane windows and an insulated door are included.
Customize
Each type of building comes with default options that match our specifications. However, if you want to personalize your building, we have made that process a breeze. As you go through each step, you’ll be able to pick and choose which options you want.
• Strengthen – Some options are intended to boost the ruggedness of your already robust building. For example, you can increase the weight rating of your floor and roof. Treated floor systems are also ideal for geographical locations that are prone to damp ground. Western Red Cedar siding naturally repels many insects too.
• Personalize – If you want to style your building so that it blends in with your natural landscape, or match existing buildings on your property, we have a plethora of siding and roofing options. We think Western Red Cedar Clapboard siding paired with a Western Red Cedar shingle roof would be fashionable choices to add to the Harvester cabin.
• Add-Ons – Any of our weathervanes would look fantastic on this cottage. Install decorative wrought iron brackets to hold hanging flowerpots. Inside utilize peg-racks for hanging coats and bags. If you plan on using your Harvester year-round, why not add some roof flashing for a woodstove too? Adding one of our decorative 4’x8′ cupolas would transform this cottage into a sugar shack style tiny home. For those who want more living or working space we offer overhang, porch, and enclosure add-on kits. These kits provide the materials to provide a roofed structure great for creating space to relax outside, or additional interior living areas.



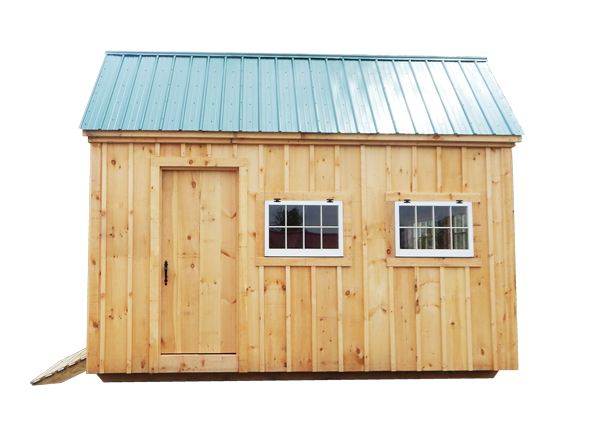
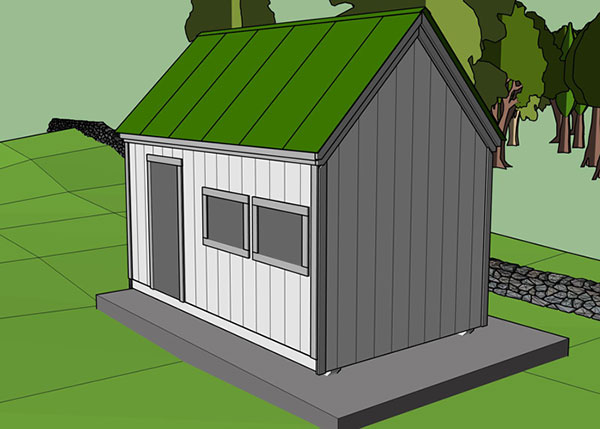
Build Your Harvester:
Select the options you’d like to see below and then click “Configure Now” to customize and add to cart.
Pick your Size
Pick your Package
- Complete Shell: Un-Insulated Envelope
- 3-Season: Partially Insulated: Insulated Floor* + Complete Vapor Barrier on Walls & Roof
- 4-Season: Fully Insulated
Pre-Cut Kit
Pre-Cut Kit
12x24
4-Season | Pre-Cut Kit
$
32,521
-
Footprint: 288 SQFT
-
Overall Dimensions: 12x24
-
Roof Pitch: 12/12
-
Pre-Cut Kit
Pre-Cut Kit
12x20
4-Season | Pre-Cut Kit
$
27,357
-
Footprint: 240 SQFT
-
Overall Dimensions: 12x20
-
Roof Pitch: 12/12
-
Pre-Cut Kit
Pre-Cut Kit
12x16
4-Season | Pre-Cut Kit
$
22,179
-
Footprint: 192 SQFT
-
Overall Dimensions: 12x16
-
Roof Pitch: 12/12
-
Pre-Cut Kit
Pre-Cut Kit
10x16
4-Season | Pre-Cut Kit
$
18,730
-
Footprint: 160 SQFT
-
Overall Dimensions: 10x16
-
Roof Pitch: 12/12
-
Pre-Cut Kit
Pre-Cut Kit
12x24
3-Season | Pre-Cut Kit
$
22,509
-
Footprint: 288 SQFT
-
Overall Dimensions: 12x24
-
Roof Pitch: 12/12
-
Pre-Cut Kit
Pre-Cut Kit
12x20
3-Season | Pre-Cut Kit
$
18,770
-
Footprint: 240 SQFT
-
Overall Dimensions: 12x20
-
Roof Pitch: 12/12
-
Pre-Cut Kit
Pre-Cut Kit
12x16
3-Season | Pre-Cut Kit
$
15,018
-
Footprint: 192 SQFT
-
Overall Dimensions: 12x16
-
Roof Pitch: 12/12
-
Pre-Cut Kit
Pre-Cut Kit
10x16
3-Season | Pre-Cut Kit
$
12,516
-
Footprint: 160 SQFT
-
Overall Dimensions: 10x16
-
Roof Pitch: 12/12
-
Pre-Cut Kit
Pre-Cut Kit
12x24
Shell | Pre-Cut Kit
$
16,245
-
Footprint: 288 SQFT
-
Overall Dimensions: 12x24
-
Roof Pitch: 12/12
-
Pre-Cut Kit
Pre-Cut Kit
12x20
Shell | Pre-Cut Kit
$
13,548
-
Footprint: 240 SQFT
-
Overall Dimensions: 12x20
-
Roof Pitch: 12/12
-
Pre-Cut Kit
Pre-Cut Kit
12x16
Shell | Pre-Cut Kit
$
10,840
-
Footprint: 192 SQFT
-
Overall Dimensions: 12x16
-
Roof Pitch: 12/12
-
Pre-Cut Kit
Pre-Cut Kit
10x16
Shell | Pre-Cut Kit
$
9,035
-
Footprint: 160 SQFT
-
Overall Dimensions: 10x16
-
Roof Pitch: 12/12
-
FREQUENTLY ASKED QUESTIONS
What is a Pre-Cut Kit? What is included in this package?
The Pre-Cut lumber package has all the framing members cut and ready for assembly. It includes siding, roofing, pre-dimensioned trim, and fastening hardware. Many designs also include windows and doors. The floor system, walls and rafters have all been cut, color-coded and part numbered. The detailed cut list coincides with the color-coded exploded view. The head scratching has been removed, the headaches of finding the correct angles and the aggravation of starting from scratch has all been simplified. The kit is geared to a do-it-yourself homeowner with beginner-to-beginner knowledge of carpentry.
Should I buy a Pre-Cut Kit or Fully Assembled Building?
We design our kits to be organized and easy to understand. If you have basic carpentry skills and are looking to save money, a kit is a great idea for you. We ship our kits all across the continental USA and part of Canada.
If you live within our Northeast delivery area, you are able to purchase many of our buildings Fully Assembled. You’ll save time and have the peace of mind that your cottage is being built by expert craftsmen.
What is a Complete Shell and What Comes With It?
A complete shell is an uninsulated building. As a kit, it includes everything required to assemble the building including hardware, precut framing, siding and roofing as well as doors and windows. Hardware, millwork sheathing and DIY plans have been enclosed. Each piece is color coded and part numbered. The exact itemization of what is inserted can be found on the specifications tab of the website for each product page design.
What is the difference between a 3-Season and 4-Season Insulation package?
3-Season –A three-season kit prepares the building for interior finishing. It includes the complete shell plus vapor barrier, solid roof sheathing and insulated floor system. A three season building seals the structure from humidity and moisture protecting from the environment, insects and rodents.
4-Season – Best for year-round comfort. The package includes everything a 3 season does with the addition of insulated thermal pane millwork, wall and roof insulation and pine interior sheathing.
Can I Customize My Building?
Yes! When you purchase your building, you have the option to pick siding, roofing, and flooring options to upgrade or modify your building. Read more about what options we offer.
If you are looking for some very special customizations to one of our buildings, our cottage designers can help. Contact our custom shop team to build a bespoke cottage.
How Can I Pay? Do You Offer Financing?
We accept Master Card, American Express, Discover Card and Visa, Cash, Personal Check, Financing, ACH transfers, Wire transfers, and PayPal. There are so many ways to purchase your dream cottage!
We also offer easy financing options, including a 50% now, 50% later option. See financing page.

