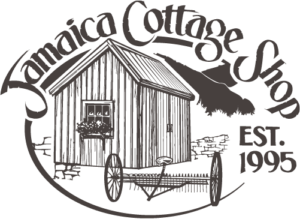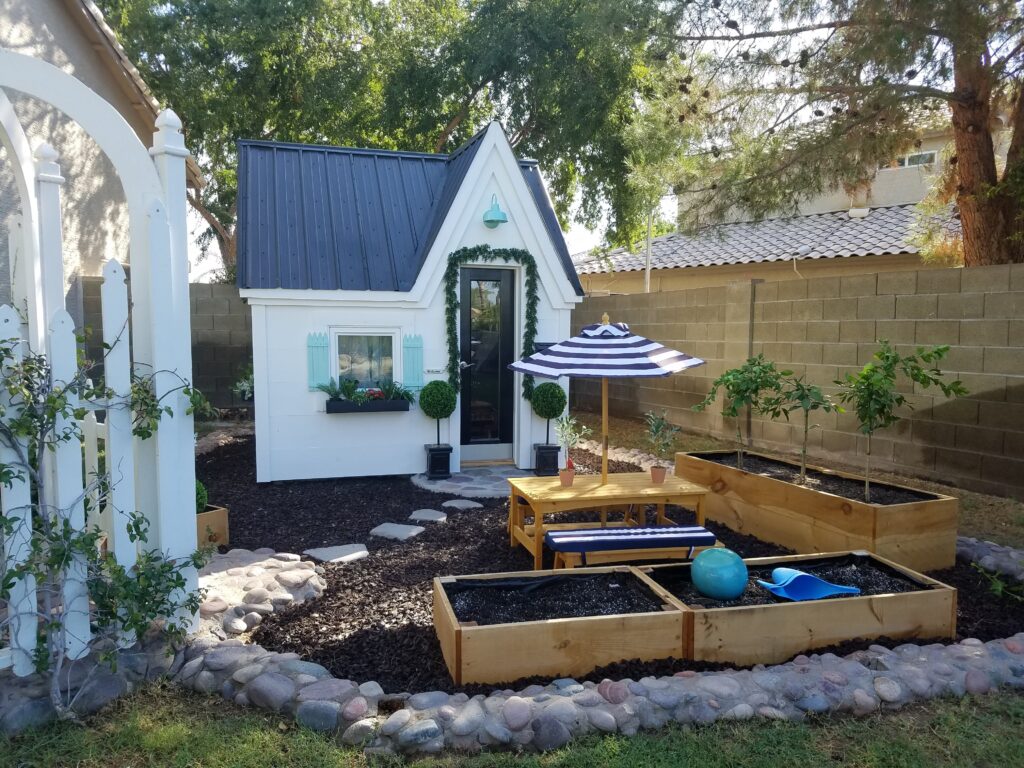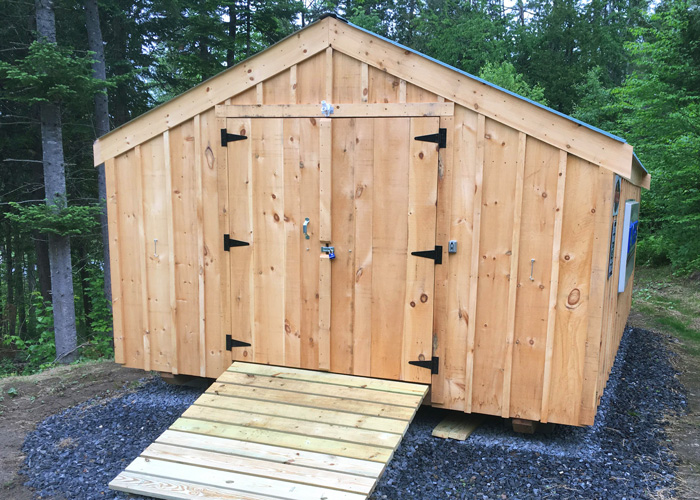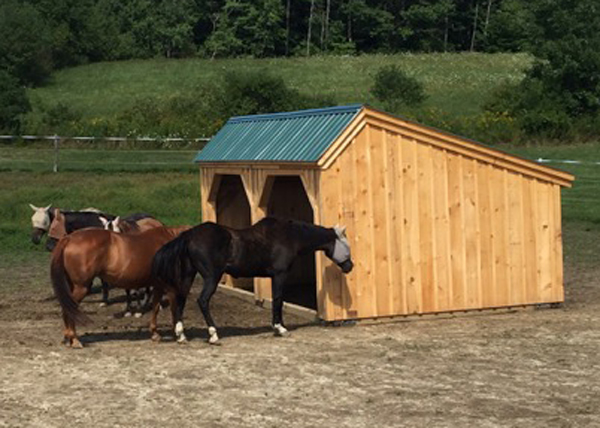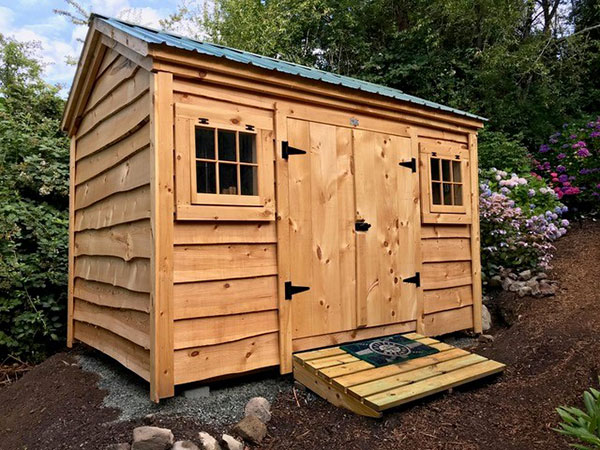- Option Pricing
- Flooring
FLOORING
Choosing a floor plan
What to Consider
We offer some of our buildings with multiple Floor Plans, which will allow you to choose where you want the location of your doors and windows. When picking your floor plan, you can also choose your preferred doors and windows that are compatible with the model and size you are purchasing.
Here is an example of alternative floor plans: Our New Yorker shed comes in Plan A, with a door on the bearing wall, or Plan B, with a door on the gable end.
Consider the final location of your building when picking your floor plan: this will help you determine the optimal placement for doors and windows.

New Yorker – Floor Plan A
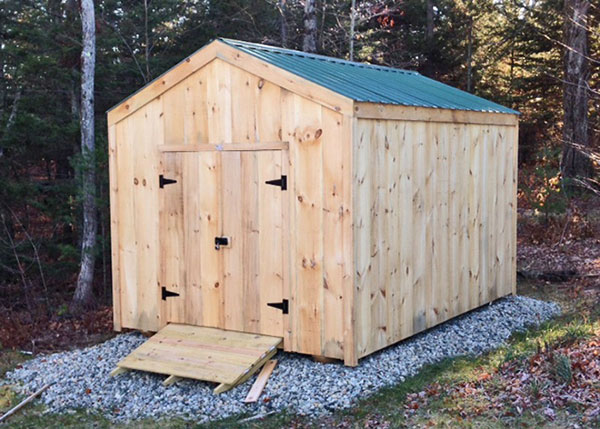
New Yorker – Floor Plan B
Floor SystemS and Treated Sill Plates
Floor systems generally include skids, joists, and floor decking. Alternatively, you can use the ground or a concrete pad as your floor, to configure your build for this, sub out that floor system for Treated Sill Plates.
FLOOR SYSTEMS
Depending on your product selection, you may have the choice of an Insulated or Un-Insulated floor system.
The price of the floor system is built from its components: the Skids, Joists, Decking and if insulated, insulation and vapor barrier.
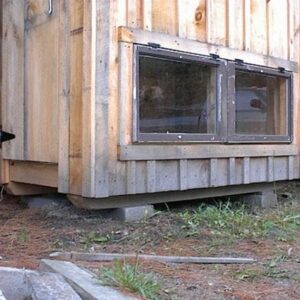
SKIDS
These are the supports at the very base of your building that will be placed on your foundation. On top of the skids, floor joists are set perpendicular.
Since the skids generally come in direct contact with the ground, a popular option is to upgrade these pieces to treated lumber instead of the more natural Hemlock. Treated lumber can last longer without weathering as much.
Prices are per lnft. of skid material (ie, if your building consists of (2) 8′ skids, that would be 16 total lnft.)
Hemlock Skids
-
4x6 - lengths up to 14' $1.99
4x6 Rough Sawn Hemlock SKU: FL.HSK.4X6
-
6x6 - lengths 16' or Longer $2.63
6x6 Rough Sawn Hemlock SKU: HSK.6X6
-
4x4 -Select Use $1.17
4x4 Rough Sawn Hemlock SKU: HSK.4X4
Treated Skids
-
4x6 - lengths up to 14' $2.74
4x6 Treated Pine SKU: FL.TSK.4X6
-
6x6 - lengths 16' or Longer $3.53
6x6 Treated Pine SKU: FL.TSK.6X6
-
4x4 - Select Use $2.46
4x4 Treated Pine SKU: FL.TSK.4X4
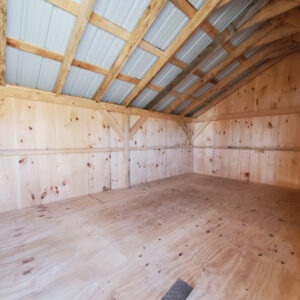
FLOOR DECKING
Floor Decking is the material that creates the flat surface of your floor. The intended use of your building will influence what choice of decking is most desirable for your project.
3/4″ CDX Plywood Decking or Hemlock Board Decking are typically the most economical options and frequently the standard options among Jamaica Cottage Shop designs.
3/4″ CDX Plywood also acts great as a sub-floor if you choose to install aftermarket custom flooring.
Floor decking is priced per sqft of building footprint.
Decking Material
-
Hemlock Board Floor Decking $0.78
1 inch SKU: FL.DCK.HM
-
Pine Board $1.69
Pine Board Floor Decking SKU: FL.DCK.PN
-
Shiplap Decking $3.36
Pine Shiplap Decking SKU: FL.DCK.PN
-
CDX Plywood Decking $1.16
3/4 inch SKU: FL.DCK.XP
-
Treated Board Decking $1.87
SKU: FL.DCK.TB
-
Treated Plywood Decking $1.96
5/8 inch SKU: FL.DCK.TP
-
Tongue & Groove Decking $3.81
2 inch SKU: FL.DCK.TG

JOISTS
Joists are the main framing support in a floor system. They run perpendicular to the skids. The two main things to consider when selecting your joists are the Material & the On Center spacing.
Materials: Rough sawn Hemlock is green lumber, it’s the standard floor joist option for most un-insulated floor systems.
Kiln Dried Spruce lumber has been kiln dried to reduce moisture content. It is the standard option for insulated floor systems as well as offered as an upgrade to Hemlock in un-insulated floor systems.
It’s often not necessary, but appropriate on occasion to opt for treated floor joists. This option is offered as an upgrade to Hemlock on most un-insulated floor systems. Due to the chemicals used to treat the wood, we don’t offer this option in conjunction with insulated floor systems or recommend it for buildings that will be lived in.
On Center Joist Spacing: Most floor systems in Jamaica Cottage Shop Designs, come standard with 24″ On Center (OC) joist spacing. To make a floor stronger, reduce the space between floor joists to 16″ On Center. Some designs sport a 16″ OC as their default option, in these cases a 12″ upgrade is sometimes offered.
Hemlock
SKU: FL.HFJ.OC
| Material | 12" OC | 16" OC | 20" OC | 24" OC |
|---|---|---|---|---|
| 2x4 Hemlock | $2.32 | $1.53 | $1.03 | $0.81 |
| 2x6 Hemlock | $2.69 | $1.89 | -- | .90 |
| 2x8 Hemlock | $3.19 | $2.33 | -- | 1.20 |
| 2x10 Hemlock | $8.50 | $5.67 |
Treated
| Material | 12" OC | 16" OC | 20" OC | 24" OC |
|---|---|---|---|---|
| 2x4 PT | $3.70 | $2.20 | $2.67 | $1.82 |
| 2x6 PT | $3.48 | $2.81 | -- | $1.26 |
| 2x8 PT | $1.25 | $0.33 | ||
| 2x10 PT | $12.01 | $8.01 |
Kiln Dried Spruce
| Material | 12" OC | 16" OC | 24" OC |
|---|---|---|---|
| 2x4 KD | $2.27 | $1.49 | $0.78 |
| 2x6 KD | $2.71 | $1.91 | $0.91 |
| 2x8 KD | $3.75 | $2.81 | $1.54 |
SPF
| Material | 12" OC | 16" OC |
|---|---|---|
| 2x10 SPF | $11.97 | $7.98 |

