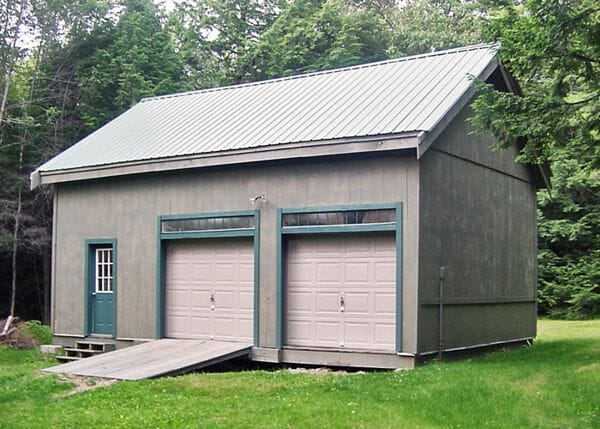Menu
Menu
This is our heavyweight garage built from a hefty 8″×8″ hemlock mortise and tenon timber frame. A full Loft is included to double the usable storage space. Gain additional space by adding an overhang or two, porch or enclosure.
The complete shell package boasts the full, weather tight, un-insulated envelope of this design.
Depending on the floor plan and design, Complete Shell Packages frequently include doors and windows. Options for upgrading these features may be available in the configurator below.
Each design has a default set of specifications. You can configure your project to your needs below!
Our Pre-Cut Kits ship nationwide and contain everything you need to build one of our fabulous designs. JCS has solved all the headaches of finding the correct angles and the aggravation of starting from scratch. The kit is well laid out. The detailed step-by-step format of the plans, complimented by the color coded cut list and exploded view, make assembly of this kit a fun and satisfying project. The organization, plans and thought that have gone into the preparation of our cottage kits will result in a quality finished product.
Basic carpentry hand tools will be needed with our precut lumber packages. Our tech support staff is incredibly helpful.

Choose your Skids, Joists, Decking & Insulation
Choose your millwork such as doors and windows
Insulation and Framing Options
Style your building with our many options
Options for colors and materials to beautify your cottage
Rafters, Sheathing, and Insulation to finish your cottage
Your saved cart has been updated