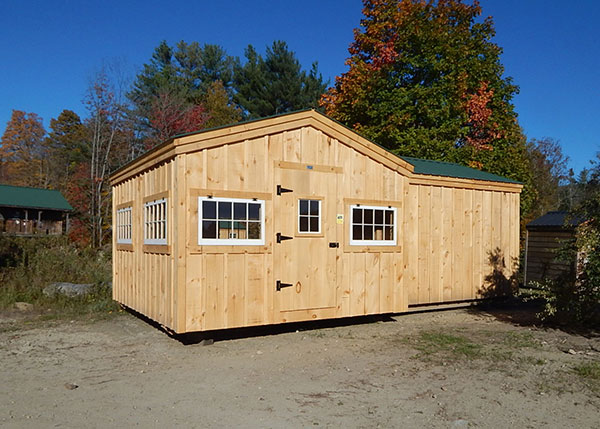Menu
Menu
As our only building that comes with two natural rooms, the Heritage is versatile by design. The double doors provide accessibility for a lawn tractor or recreational vehicles, and the area with a single door can make an excellent workshop, garden shed, or studio space. It can even be modified to make a cozy tiny house.
The frame-only package includes the structural frame of the design. The framing members are color coded and part-numbered. Hardware to assemble is included as well as assembly instructions.
Frame-only kits do not come, by default, with siding, flooring, or roofing material. It is, however, quite possible to add some of these materials in the configurator below or source these materials on your own.
(1) Wood Louvered Vent

Choose your Skids, Joists, Decking & Insulation
Choose your millwork such as doors and windows
Insulation and Framing Options
Style your building with our many options
Options for colors and materials to beautify your cottage
Rafters, Sheathing, and Insulation to finish your cottage
Your saved cart has been updated