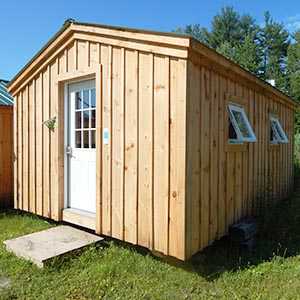Menu
Menu
Whether you are looking for a small home office, a simple hunting cabin or guest house for the in-laws, the 12’×16′ Emperor Cottage is an ideal solution. It comes prefabricated with with a kitchenette, bedroom, bathroom and smoke detectors. The 4-Season insulation makes this cottage a comfortable place for year-round living.
Partially Finished Packages include 4-Season Insulation plus additional amenities. 4-Season insulation is recommended for any structure intended to be lived in, and a necessity for any temperature controlled work environment or storage space. In both cold and hot climates, 4-Season insulation can provide year-round comfort.
The Partially Finished Package includes an insulated floor (if floor system is included), insulated walls and roof as well as upgraded insulated thermal pane doors and windows (as applicable, see floor plan for details) Plus some additional finishing touches. See Specifications for details.
Any fully insulated building include interior sheathing as well. There are several options for customization in the configurator below!
Plumbing and electrical packages are optional for fully assembled projects.
Partition for queen-size bedroom w/pocket door
Partition for bathroom w/pocket door
Shower
Toilet
Kitchen Sink
Tongue and Groove Counter
Two upper cabinets
Two Battery Operated CO/smoke detectors

Choose your Skids, Joists, Decking & Insulation
Choose your millwork such as doors and windows
Insulation and Framing Options
Style your building with our many options
Options for colors and materials to beautify your cottage
Rafters, Sheathing, and Insulation to finish your cottage
Your saved cart has been updated