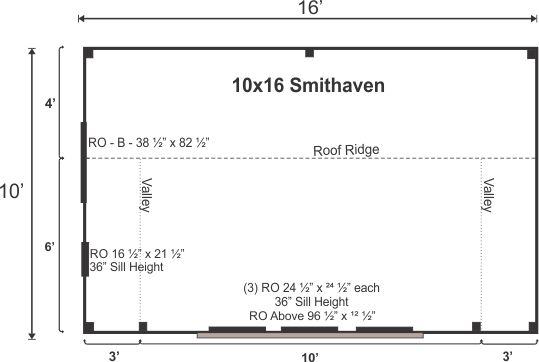Menu
Menu
10×16 Smithaven insulated 4-Season Pre-Cut Kit
• Includes insulated windows and doors
• Log Siding
• Evergreen Metal Roof
• Inventory Number 23-16517-1
• SKU SMTH.10X16.4SPCK
Want to get this building Fully Assembled? See Smithaven Options
See roof color swatch on our ROOFING literature.
*Generic photo used to show what the kit will look like once it is built. Photo differs from actual kit: refer to floor plan or call for more information
Our inventory buildings are one of a kind — first come, first served. We can fulfill orders for inventory buildings more quickly than our made to order sheds and cottages. This means that if you’re in a hurry and want a new building ASAP, our in-stock options are the best choice for you.
Base:
(2) 6x6x16′ Skids
Floor Joists:
2×6″ Kiln Dried Spruce Joists 16″ On Center
Floor Decking:
2″ Tongue & Groove Pine Floor Decking
Wall Framing:
4×4″ Hemlock Post and Beam Wall Framing
Wall Height:
60″ Front, 36″ Rear, 89″ Dormer
Wall Features:
Vapor Barrier
2″ Foam Board Wall Insulation
Shiplap Pine Interior Base Layer Siding
Siding Material:
Log Cabin Sidin
Trim:
1″ rough sawn Pine Corner, Door & Window Trim & 2″ rough sawn Pine Fascia & Shadow Trim
Roof Style:
Saltbox
Roof Material:
Evergreen Corrugated Metal Roofing
Roof Features:
Vapor Barrier
5.5″ Fiberglass (R-21) Roof Insulation
Pine Roof Sheathing
Shiplap Pine Ceiling Sheathing
Roof Pitch:
12/12, 3/12 Dormer
Rafters:
KD Spruce Rafters 24OC
Windows & Doors:
Three 2×2′ Insulated Awning Windows
One 8X1′ Insulated Transom Window
One 16×21″ Insulated Fixed Window
One 9-Lite Insulated Door
Our Pre-Cut Kits ship nationwide and contain everything you need to build one of our fabulous designs. JCS has solved all the headaches of finding the correct angles and the aggravation of starting from scratch. The kit is well laid out. The detailed step-by-step format of the plans, complimented by the color coded cut list and exploded view, make assembly of this kit a fun and satisfying project. The organization, plans and thought that have gone into the preparation of our cottage kits will result in a quality finished product.
Basic carpentry hand tools will be needed with our precut lumber packages. Our tech support staff is incredibly helpful.

Your saved cart has been updated