Menu
Menu
Agriculture is part of American heritage, and our post and beam buildings fit in perfectly with an old-fashioned farm setting. If you are just getting started you are going to need shelter for your livestock and storage for their food and supplies. Others may want to enhance an already well-established farm with upgrades for their animals.
The Barnyard Bundle is a curated package of essential plans that teach you how to build post and beam structures that are ideal for farming. The 16×30 Barn is a 480 square foot space with a set of pine double doors. A storage loft is a great place for storing hay where horses can’t reach it. A 10×14 Run In provides a three sided shelter for horses, goats, llamas and other larger, four-legged creatures who might enjoy the shaded space. Finally, we have our 8×8 Chicken Coop. This set of coop plans will show you how to build a nesting box and small coop door that converts into a ramp!
These step-by-step instructions guide you to build the project at hand and also are written to help you learn core post and beam carpentry concepts. Each set of plans includes a materials shopping list, a detailed cut list, and traceable rafter patterns. The trigonometry of the roof triangles has all been simplified with tracing the cut out roof templates.
Thinking of purchasing a kit? Purchasing the Plans alone is often a great first step and can help with planning and permitting processes.
Each set of plans includes:
• Comprehensive Building Instructions
• Foundation Options
• A shopping materials list
• A color coded cut list
Note: Pre-Cut Kits come with a set of plans. When you’re ready to move forward with your kit, we’re happy to issue a credit or coupon so you don’t pay for the plans twice!
Building designs are widely intended for do-it-yourself homeowners. For some of the larger cabins, 4-Season projects, or if you intend to make modifications, it’s recommended to work with an experienced carpenter or contractor. Note that plans are not blueprints. They are instructions to build the project. Engineered calculations and drawings may be possible for your project–call 802-297-3760 to speak with a designer.
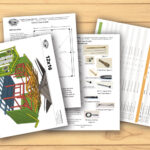
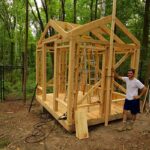
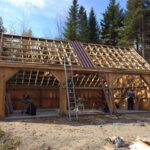
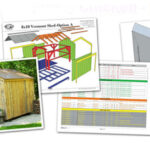
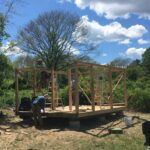
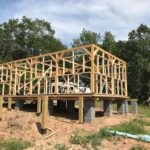
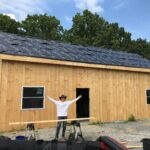
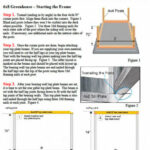
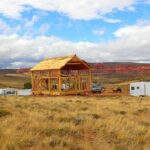
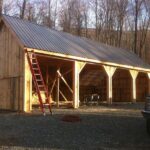
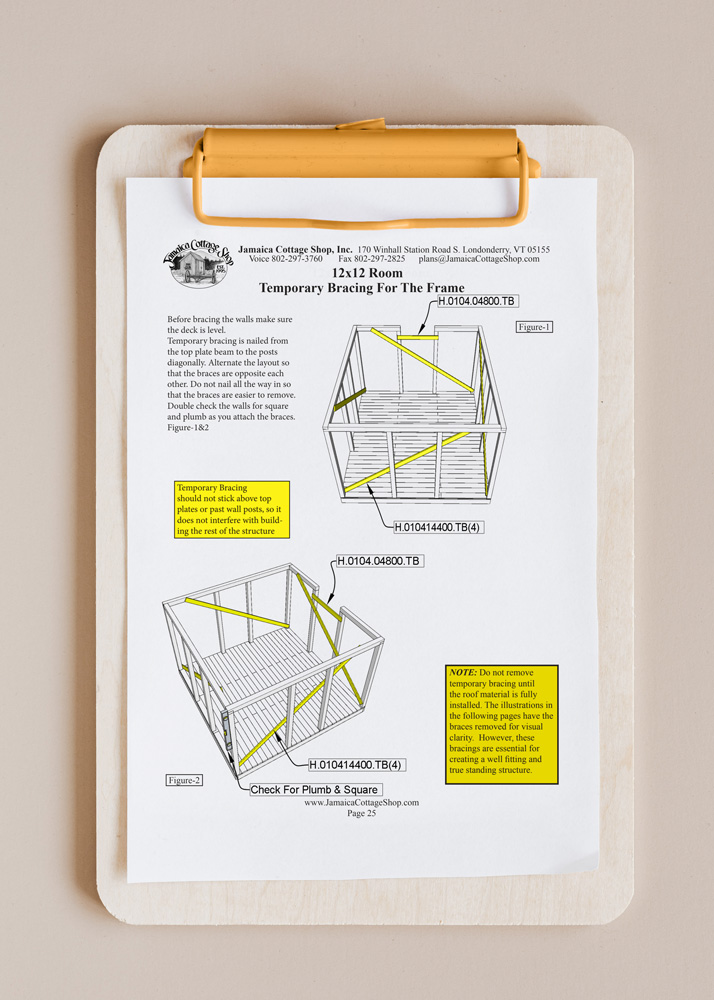
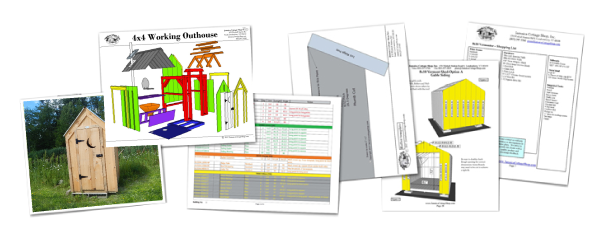
Your saved cart has been updated