Menu
Menu
You can learn how to build this seriously stylish Pond House cottage with this set of comprehensive DIY plans. The sunburst arch above the door creates an inviting focal point. This cottage is ideal as a she-shed, studio, workshop, or even a tiny guest house. Purchase these plans to get started on your DIY building journey!
These step-by-step instructions guide you to build the project at hand and also are written to help you learn core post and beam carpentry concepts. Each set of plans includes a materials shopping list, a detailed cut list, and traceable rafter patterns. The trigonometry of the roof triangles has all been simplified with tracing the cut out roof templates.
Thinking of purchasing a kit? Purchasing the Plans alone is often a great first step and can help with planning and permitting processes.
Each set of plans includes:
• Comprehensive Building Instructions
• Foundation Options
• A shopping materials list
• A color coded cut list
Note: Pre-Cut Kits come with a set of plans. When you’re ready to move forward with your kit, we’re happy to issue a credit or coupon so you don’t pay for the plans twice!
Building designs are widely intended for do-it-yourself homeowners. For some of the larger cabins, 4-Season projects, or if you intend to make modifications, it’s recommended to work with an experienced carpenter or contractor. Note that plans are not blueprints. They are instructions to build the project. Engineered calculations and drawings may be possible for your project–call 802-297-3760 to speak with a designer.
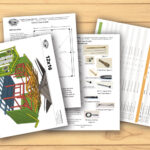
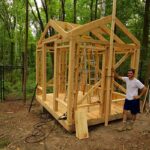
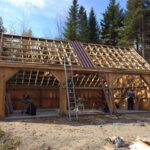
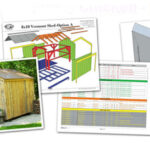
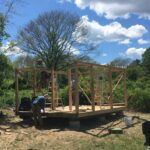
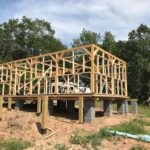
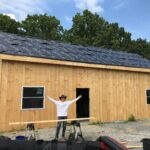
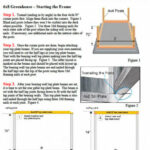
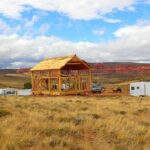
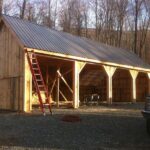
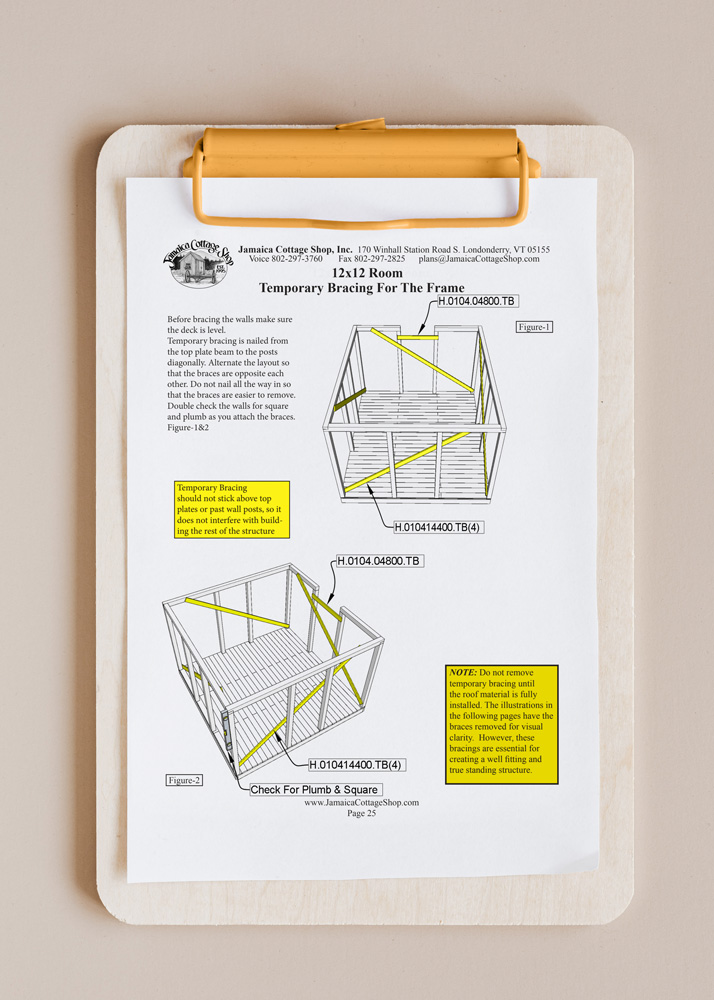
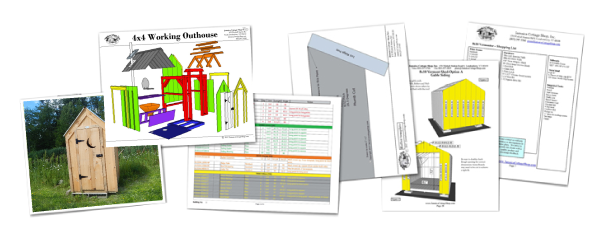
Your saved cart has been updated