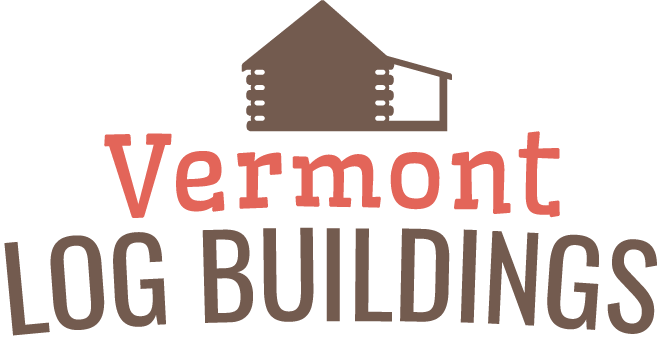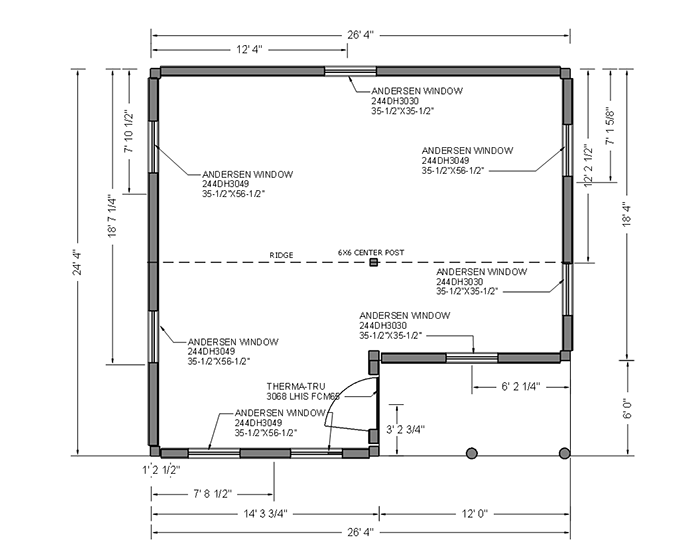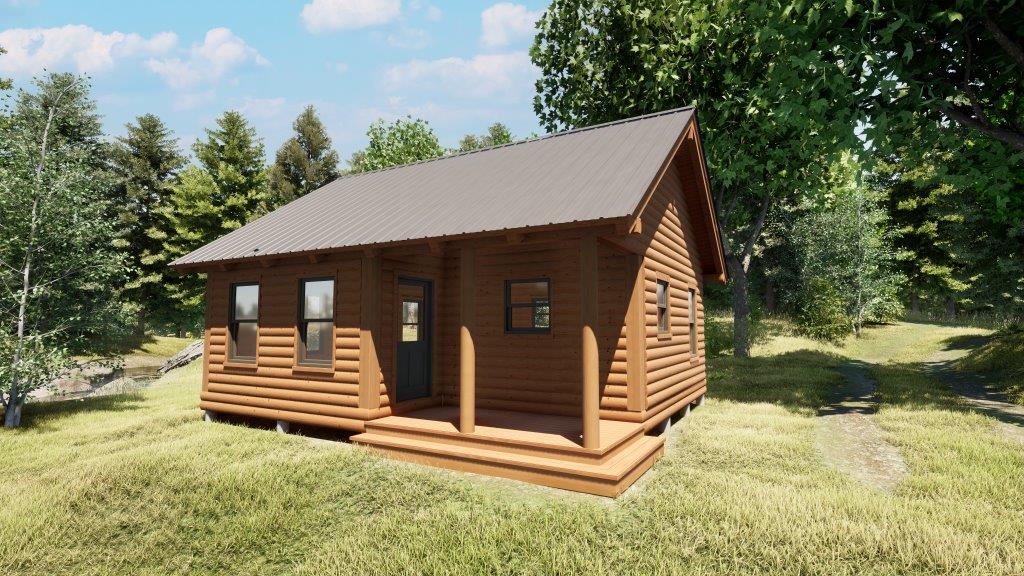Menu
Menu

Bring the American Frontier to you. The Otter Creek Log Cabin Kit boasts a spacious and open floor plan and an 18′ ceiling height, bringing together warm cozy comfort with wide-open potential.

Now Scheduling Spring Deliveries!
Place your order or call to place a deposit before 4-23-24 to lock in Spring Pricing
The Log Cabin Kit is a specialized package. Most of the larger material is machine-cut ahead of time to save you valuable time during your build. Logs are machined to be uniform with precision-cut baffles and channels that fit together snugly. By ordering a Customizable Log Cabin Kit, you’re also minimizing the number of specialty tools you’ll need on hand. Do be prepared with standard building tools and supplies and expect to cut some things on site. A select group of materials and pieces in this kit are not cut ahead of time. These pieces are ones you’ll generally want more flexibility with during your build.
The base Log Cabin Kit provides a weather-tight shell with Framing, Walls, Roof, Doors & Windows. Additional upgrades are offered to add Floor Systems and Insulation Packages.
Pre-Cut Material includes:
Un-Cut Material includes:
Customize Your Log Cabin Kit by choosing your add ons and Roof Color in the configurator below!
Our Log Cabin Kits ship free up to 300 miles from our factory location in S. Londonderry, Vermont. We ship these kits nationwide as well, just call the office to get a shipping quote.
These Customizable Log Cabin Kits include instructions and nearly everything you’ll need to build. JCS has solved all the headaches – you can even request a list of additional suggested materials and a list of the additional hardware you’ll need.
The kit is well laid out. The detailed step-by-step format of the plans, complimented by the numbered logs and pieces make the assembly of this kit a fun and satisfying project for experienced carpenters and advanced D.I.Y builders.



Floorplan shown here with Windows and Doors. The 8×8 contour logs are pre-cut for this floor plan specifically. This building features Andersen 200-Series Double-Hung Windows with Pine interior finish and Sandtone exterior finish & a brown Therma-Tru Mahogany Door.


Choose your Skids, Joists, Decking & Insulation
Choose your millwork such as doors and windows
Insulation and Framing Options
Style your building with our many options
Options for colors and materials to beautify your cottage
Rafters, Sheathing, and Insulation to finish your cottage
Your saved cart has been updated