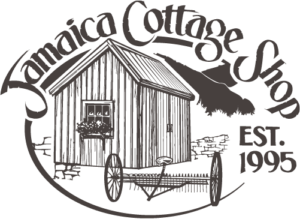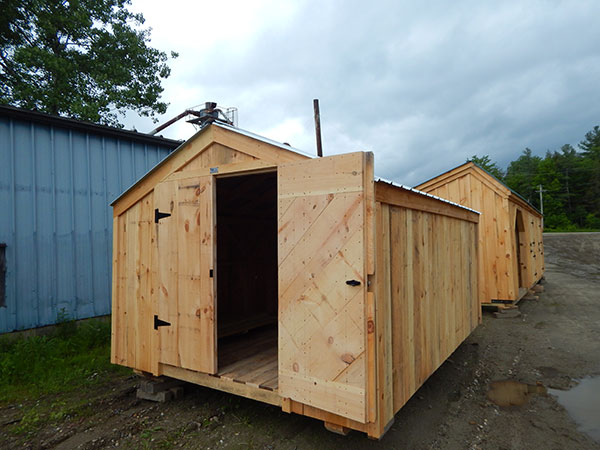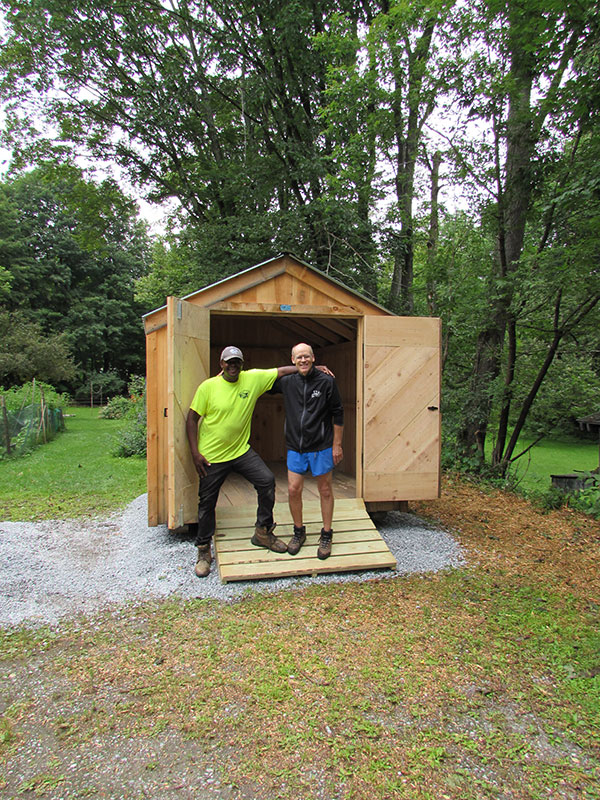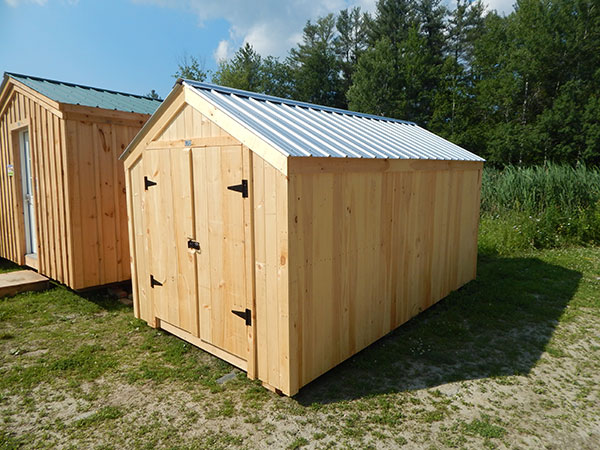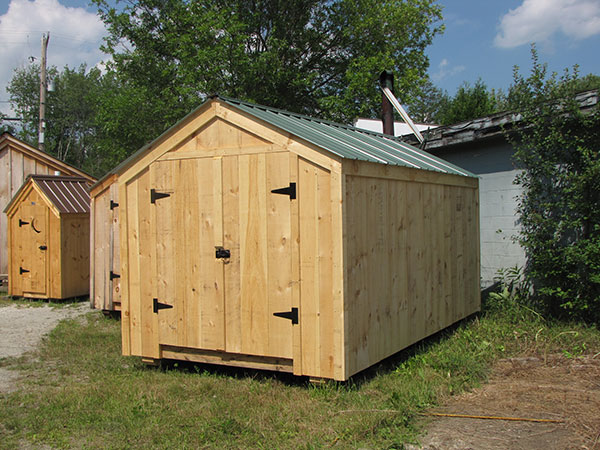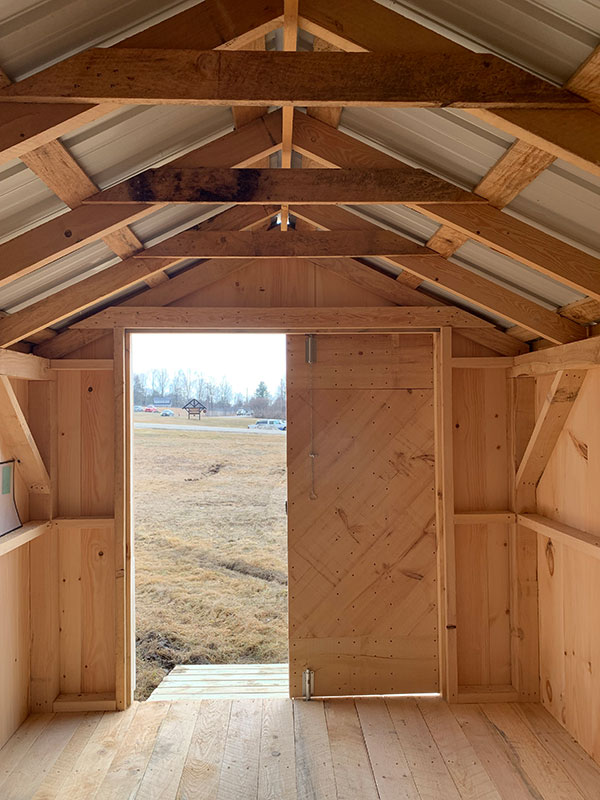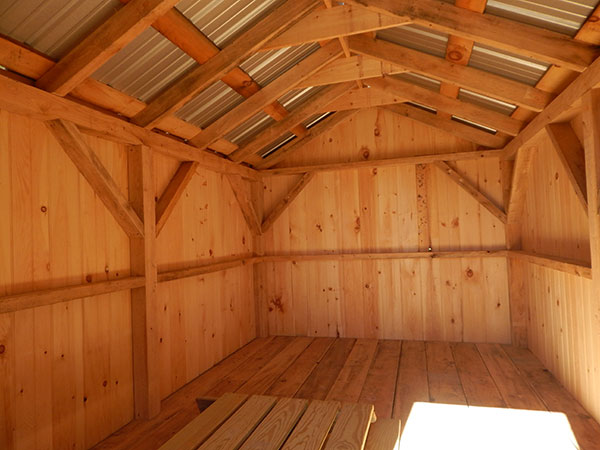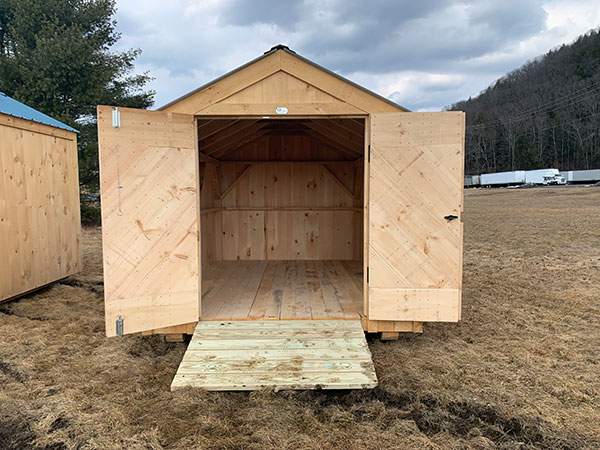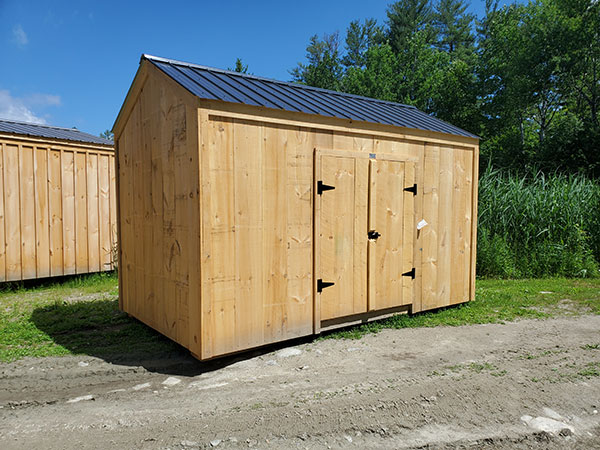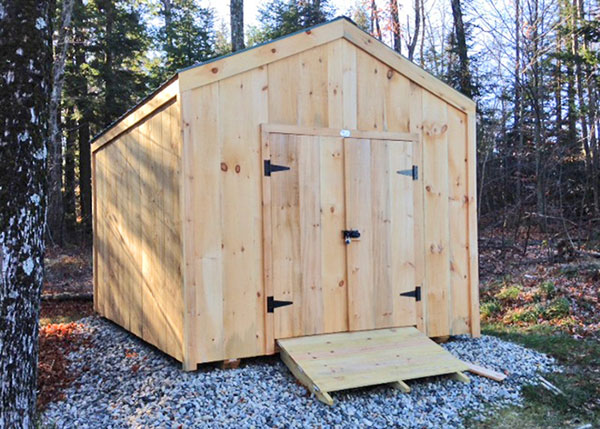If you are looking for a spacious shed that is affordable too, look no further than the Economy New Yorker! Taller walls offer more opportunity for vertical storage solutions like hanging racks, shelving, and storage lofts.
Meet the
Economy New Yorker
Meet the
Economy New Yorker
Built with cost in mind, our Economy New Yorker is a slightly more budget-friendly version of its counterpart with all of the same quality building techniques.
Available Sizes
8X8
8X10
8X12
8X14
8X16
8X18
8X20
10X10
10X12
10X14
10X16
10X18
10X20
Economy New Yorker Packages
- Complete Shell: Un-Insulated Building with siding & roofing
Economy New Yorker Specifications
Features
Specifications
Roof Style: Gable Style
See the materials, dimensions, and floor plans for this building, model and download the PDF
Choose Your
Economy New Yorker
All About The Economy New Yorker
With an overall height of 10’6” and 5’0” double doors on the bearing wall, this Economy New Yorker shed is large enough to fit a riding lawn mower, ATV, or a couple motorcycles. This versatile shed has been used in many ways from general storage to a playhouse or turned into a great little potting shed tucked away by the garden. Indulge yourself with a space all your own, a little sanctuary that beckons to be investigated. Taller wall heights mean there is more space for vertical storage like shelving, racks and a loft.
This budget friendly design is constructed with economy Pine siding and a silver Galvalume Roof. Rough sawn hemlock lumber is used for the floor, wall, and roof framing. The double doors are hand crafted out of Eastern White Pine, are 2″ thick and can be positioned centered on either the gable or bearing walls. A treated ramp allows for easy transporting in and out of wheelbarrows, lawnmowers, and bicycles.
If you live within our 300-mile Northeast delivery area, consider purchasing this design fully assembled and delivered to your prepared site. Keep your lawn furniture, kids’ toys, and bicycles within easy reach in summer, yet safely tucked away during the winter. Maintain a stockpile of household supplies or a stash of non-perishable foods to cut down on shopping trips. Keep your garage tidy by organizing your recycling in this detached shed.
*Materials may contain defects*. Siding may be vertical, horizontal, patterned, or regular board siding. No guarantees of preference. Discoloration, fading, scratches, dings, and other blemishes may exist. Upgrade to the standard option to include battens.
Choose Your Size
Start by choosing your size. We offer sizes ranging from 8’x8′ up to 10’x20′.
Customize
To keep these sheds budget friendly, we keep the options pretty simple. This building comes standard with pine board siding and a silver Galvalume roof. You may upgrade your roof if you would like a painted one instead of silver galvalume. Shed anchors and termite shields may be purchased with the shed to keep it secure to your foundation. If you are looking for additional customizations for your shed, like treated floor systems, increased weight rating and other siding and roofing choices, you may shop our standard New Yorker product page.
In a Hurry?
Shop our Inventory page for Pre-Built Economy New Yorkers. We like to keep an array of these on-hand because they are so popular. We know that sometimes not everyone has time to fully plan their shed projects, so it can be convenient to have something ready to go. While we try to stay on top of stock, our inventory sheds are first-come, first-served, and we have limited quantities.
*Materials may contain defects.* Siding may be vertical, horizontal, patterned or regular board siding. No guarantees of preference. Discoloration, fading, scratches, dings and other blemishes may exist. Upgrade to the standard option to include battens.



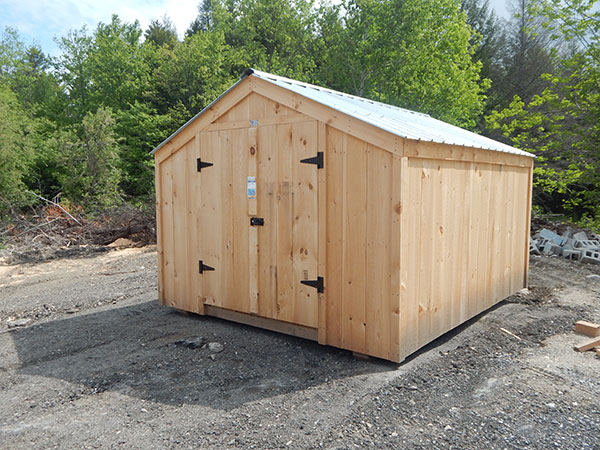
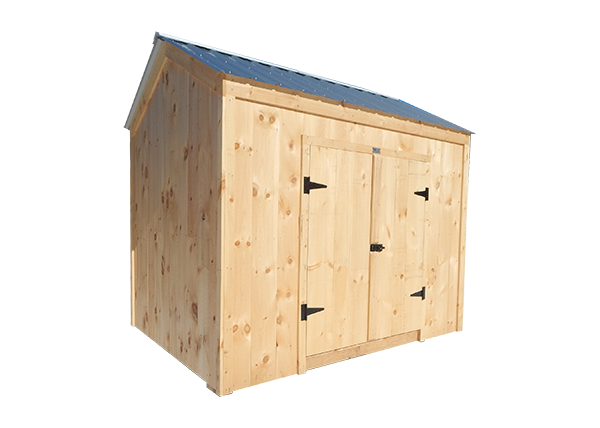
Build Your Economy New Yorker:
Select the options you’d like to see below and then click “Configure Now” to customize and add to cart.
Pick your Size
Fully Assembled
Fully Assembled
10x16
Shell | Fully Assembled
$
7,701
-
Footprint: 160 SQFT
-
Overall Dimensions: 10x16
-
Roof Pitch: 5/12
-
Fully Assembled
Fully Assembled
10x14
Shell | Fully Assembled
$
5,625
-
Footprint: 140 SQFT
-
Overall Dimensions: 10x14
-
Roof Pitch: 5/12
-
Fully Assembled
Fully Assembled
10x12
Shell | Fully Assembled
$
5,781
-
Footprint: 120 SQFT
-
Overall Dimensions: 10x12
-
Roof Pitch: 5/12
-
Fully Assembled
Fully Assembled
10x10
Shell | Fully Assembled
$
4,823
-
Footprint: 100 SQFT
-
Overall Dimensions: 10x10
-
Roof Pitch: 5/12
-
Fully Assembled
Fully Assembled
8x14
Shell | Fully Assembled
$
5,401
-
Footprint: 112 SQFT
-
Overall Dimensions: 8x14
-
Roof Pitch: 6/12
-
Fully Assembled
Fully Assembled
8x12
Shell | Fully Assembled
$
4,645
-
Footprint: 96 SQFT
-
Overall Dimensions: 8x12
-
Roof Pitch: 6/12
-
Fully Assembled
Fully Assembled
8x10
Shell | Fully Assembled
$
3,871
-
Footprint: 80 SQFT
-
Overall Dimensions: 8x10
-
Roof Pitch: 6/12
-
Fully Assembled
Fully Assembled
8x8
Shell | Fully Assembled
$
3,110
-
Footprint: 64 SQFT
-
Overall Dimensions: 8x8
-
Roof Pitch: 6/12
-
FREQUENTLY ASKED QUESTIONS
What is a Pre-Cut Kit? What is included in this package?
The Pre-Cut lumber package has all the framing members cut and ready for assembly. It includes siding, roofing, pre-dimensioned trim, and fastening hardware. Many designs also include windows and doors. The floor system, walls and rafters have all been cut, color-coded and part numbered. The detailed cut list coincides with the color-coded exploded view. The head scratching has been removed, the headaches of finding the correct angles and the aggravation of starting from scratch has all been simplified. The kit is geared to a do-it-yourself homeowner with beginner-to-beginner knowledge of carpentry.
Should I buy a Pre-Cut Kit or Fully Assembled Building?
We design our kits to be organized and easy to understand. If you have basic carpentry skills and are looking to save money, a kit is a great idea for you. We ship our kits all across the continental USA and part of Canada.
If you live within our Northeast delivery area, you are able to purchase many of our buildings Fully Assembled. You’ll save time and have the peace of mind that your cottage is being built by expert craftsmen.
What is a Complete Shell and What Comes With It?
A complete shell is an uninsulated building. As a kit, it includes everything required to assemble the building including hardware, precut framing, siding and roofing as well as doors and windows. Hardware, millwork sheathing and DIY plans have been enclosed. Each piece is color coded and part numbered. The exact itemization of what is inserted can be found on the specifications tab of the website for each product page design.
What is the difference between a 3-Season and 4-Season Insulation package?
3-Season –A three-season kit prepares the building for interior finishing. It includes the complete shell plus vapor barrier, solid roof sheathing and insulated floor system. A three season building seals the structure from humidity and moisture protecting from the environment, insects and rodents.
4-Season – Best for year-round comfort. The package includes everything a 3 season does with the addition of insulated thermal pane millwork, wall and roof insulation and pine interior sheathing.
Can I Customize My Building?
Yes! When you purchase your building, you have the option to pick siding, roofing, and flooring options to upgrade or modify your building. Read more about what options we offer.
If you are looking for some very special customizations to one of our buildings, our cottage designers can help. Contact our custom shop team to build a bespoke cottage.
How Can I Pay? Do You Offer Financing?
We accept Master Card, American Express, Discover Card and Visa, Cash, Personal Check, Financing, ACH transfers, Wire transfers, and PayPal. There are so many ways to purchase your dream cottage!
We also offer easy financing options, including a 50% now, 50% later option. See financing page.

