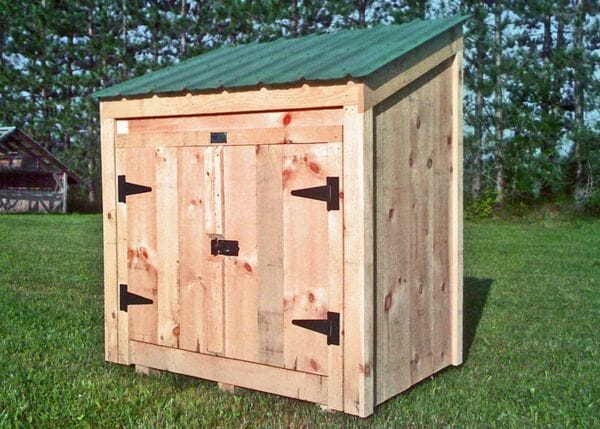Menu
Menu
This Garbage Bin is one of our most compact storage solutions. The small size makes it easy to build for a beginner. It’s perfect for an urban backyard or for anyone who just needs a little extra space to store their trash and recycling.

Now Scheduling Spring Deliveries!
Place your order or call to place a deposit before 4-23-24 to lock in Spring Pricing
The wooden Garbage Bin is our answer for clearing up clutter around the yard. Clients have purchased this garbage bin storage structure to use for their generator, small kindling storage, and of course – trash and recyclables. Just the right size for two 55-gallon garbage cans, this container will also hold a few miscellaneous tools. Do you live out in sticks with wildlife all about? This Garbage Bin is as bear proof as you are going to get. This small shed is of the same caliber as the larger buildings with solid doors, full door stops, and heavy-duty hardware keeping the pesky varmints away from the food scraps in your barrels.
Attractive and very versatile, the shed can also be set up for one trash can and an organizing space for your containers for recyclables. Standing at 6’4” high at the tallest point of the shed roof, this receptacle can seamlessly be placed right up next to your house or shed. Customize it to match your house by upgrading roof and siding options.
Start by choosing your size and preferred format. We offer this design in two sizes: 3×5 and 3×8. Pick from a complete shell as a pre-cut kit or an assembled structure delivered to your prepared site. Fully assembled builds are available to customers whose building sites are located within 300 miles of our factory.
• Complete Shell – Comes with everything needed to set up your Garbage Bin. Rough sawn hemlock lumber is used to frame out the floor, walls, and roof. 1-inch-thick hemlock board tops the floor. Eastern White Pine board siding and a corrugated metal roof (29-gauge) enclose the space. One set of heavy-duty pine double doors provides a roomy entrance.
Each Garbage Bin comes with default options like board and batten siding, and an evergreen metal roof. If you would like to personalize your post and beam building, we have made that process a breeze. We let you pick out your options, step-by-step, in our configurator. Here are some of the ways you can modify your building:
• Strengthen – Our buildings are built to withstand harsh New England weather but we also offer options to increase its durability. This building defaults to joists and rafters placed at 24” on center, but you could upgrade to 16” on center to increase weight ratings. If your building site is placed in a damp area you might also consider opting for treated skids, or a completely treated floor system.
• Personalize – We know you probably already have a vision of what your dream shed will look like. For that reason, we keep a variety of siding and roofing options that allow you to match your building to your tastes. Pine and cedar siding, a variety of roofing materials like asphalt and cedar shingles are a few of the ways you can change up the look of your storage shed.
Need some ideas for personalizing your Garbage Bin? Consider upgrading the roof and siding to cedar varieties. Cedar is naturally rot resistant, and repels pests. Plus, everyone loves the scent of cedar wood.
• Add-Ons – Our premium trim package is a great way to tighten up you’re building and provides a polished finish if you are getting a metal roof. Enclosure strips fill in the gaps of the ribbed pattern in the metal. Then a matching trim is placed under the drip edge to tie it all together.
The complete shell package boasts the full, weather tight, un-insulated envelope of this design.
Depending on the floor plan and design, Complete Shell Packages frequently include doors and windows. Options for upgrading these features may be available in the configurator below.
Each design has a default set of specifications. You can configure your project to your needs below!
Fully assembled prefabricated sheds and cottage buildings deliver exclusively to the northeast USA. If you don’t see the floor plan you’re looking for give us a call! Fully assembled projects are largely customizable and we’d be happy to work with you to meet your design needs.




Choose your Skids, Joists, Decking & Insulation
Choose your millwork such as doors and windows
Insulation and Framing Options
Style your building with our many options
Options for colors and materials to beautify your cottage
Rafters, Sheathing, and Insulation to finish your cottage
Your saved cart has been updated