Menu
Menu
If you’ve been dreaming of building a saltbox shed, then these 10X14 Church Street plans are perfect for you! Featuring cheerful insulated sliding windows with, a copper roll ridge cap as shiny as a new penny, and classic black tee hinges, the Church Street is an elegant alternative to your backyard accessory dwelling unit or outdoor office.
This saltbox style shed would be perfect as a backyard retreat or writing cabin, nestled in under a willow tree by the pond. To create a relaxing she shed, fill it with your favorite candles and soft pillows. Add a screen door for a natural breeze and do some yoga or read a book. Add a one-of-a-kind ornamental window, like one of our locally handblown glass roundels, to let in the warm summer light.
Maybe you’d like a stylish art studio, or a wood working workshop. This 140 square foot cabin is great for working on small art projects or wood working crafts. Add a wood stove and some solar power and you will be toasty year round.
These Church Street plans can help you finally build that diy farm stand you’ve always thought about as you work in your vegetable garden. Speaking of gardens, you could build yourself a small wooden garden tool shed to keep your pots and tools out of the elements. Switch out the shingles to some clear poly roofing and turn it into a potting shed greenhouse combo.
If you need more cabin porn inspiration for your quiet place somewhere off the beaten path, come visit our display yard at Jamaica Cottage Shop Inc. Ask one of our friendly and knowledgeable Sales reps to show you our woodsheds, hobby sheds, or fully assembled chicken coops for sale. Don’t forget to ask about Bread financing! Before your visit, be sure to check out the many glowing Jamaica Cottage Shop reviews online. We look forward to seeing you…
Until then, dream big and shop tiny!
Learn to build a Church Street cottage with year-round comfort with the help of these 4-Season Church Street plans. Our plans come with helpful diagrams, step-by-step instructions, and materials and cut lists that will empower you to build this beautiful insulated cottage. It makes a perfect she-shed, art studio, workshop, or pool house.
These step-by-step instructions guide you to build the project at hand and also are written to help you learn core post and beam carpentry concepts. Each set of plans includes a materials shopping list, a detailed cut list, and traceable rafter patterns. The trigonometry of the roof triangles has all been simplified with tracing the cut out roof templates.
Thinking of purchasing a kit? Purchasing the Plans alone is often a great first step and can help with planning and permitting processes.
Each set of plans includes:
• Comprehensive Building Instructions
• Foundation Options
• A shopping materials list
• A color coded cut list
Note: Pre-Cut Kits come with a set of plans. When you’re ready to move forward with your kit, we’re happy to issue a credit or coupon so you don’t pay for the plans twice!
Building designs are widely intended for do-it-yourself homeowners. For some of the larger cabins, 4-Season projects, or if you intend to make modifications, it’s recommended to work with an experienced carpenter or contractor. Note that plans are not blueprints. They are instructions to build the project. Engineered calculations and drawings may be possible for your project–call 802-297-3760 to speak with a designer.
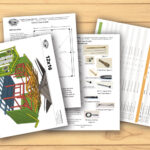
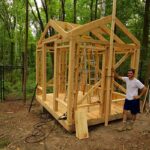
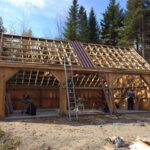
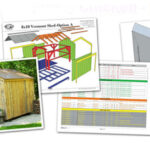
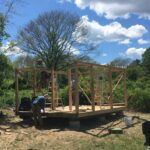
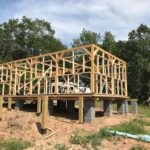
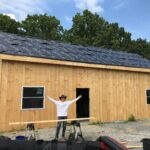
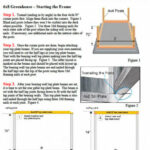
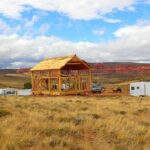
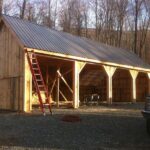
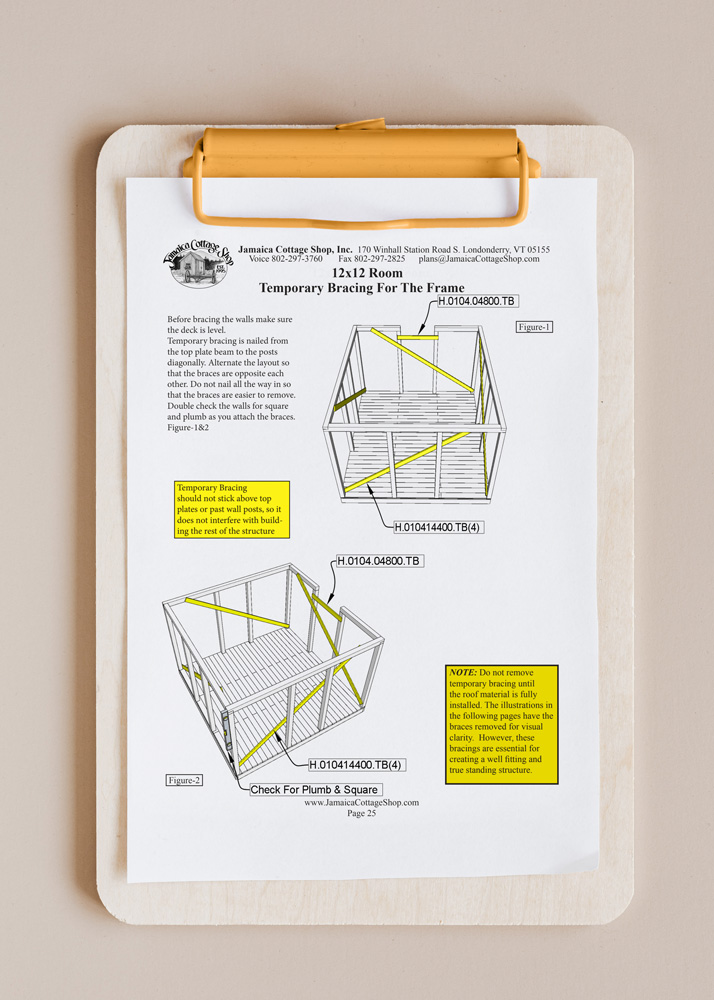
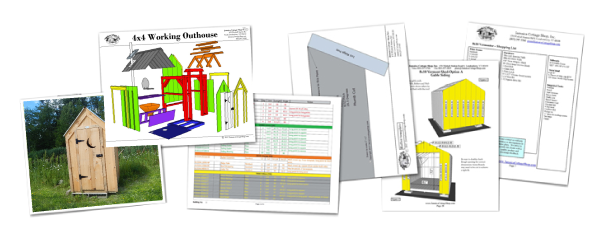
Your saved cart has been updated