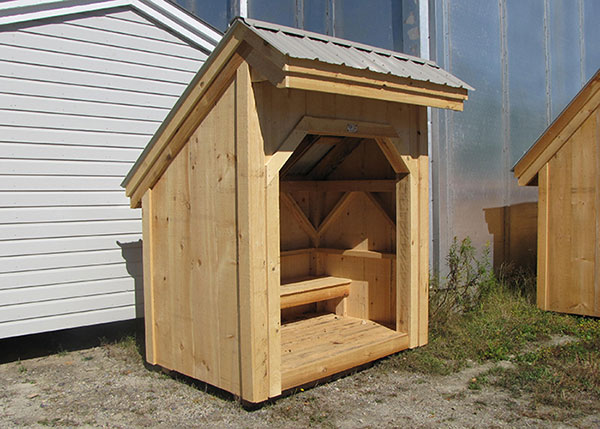Menu
Menu
Keep out of the rain with the trusty Bus Stop. This mini shelter helps you escape from the elements while enjoying the outdoors. Put it at the end of your driveway for your kids to wait for the school bus or place it at a scenic point on your property for a relaxing and romantic spot to rest.

Now Scheduling Spring Deliveries!
Place your order or call to place a deposit before 4-23-24 to lock in Spring Pricing
The complete shell package boasts the full, weather tight, un-insulated envelope of this design.
Depending on the floor plan and design, Complete Shell Packages frequently include doors and windows. Options for upgrading these features may be available in the configurator below.
Each design has a default set of specifications. You can configure your project to your needs below!
Fully assembled prefabricated sheds and cottage buildings deliver exclusively to the northeast USA. If you don’t see the floor plan you’re looking for give us a call! Fully assembled projects are largely customizable and we’d be happy to work with you to meet your design needs.



6′ Long x 18″ Deep x 14″ High rough sawn Pine Bench

Choose your Skids, Joists, Decking & Insulation
Choose your millwork such as doors and windows
Insulation and Framing Options
Style your building with our many options
Options for colors and materials to beautify your cottage
Rafters, Sheathing, and Insulation to finish your cottage
Your saved cart has been updated