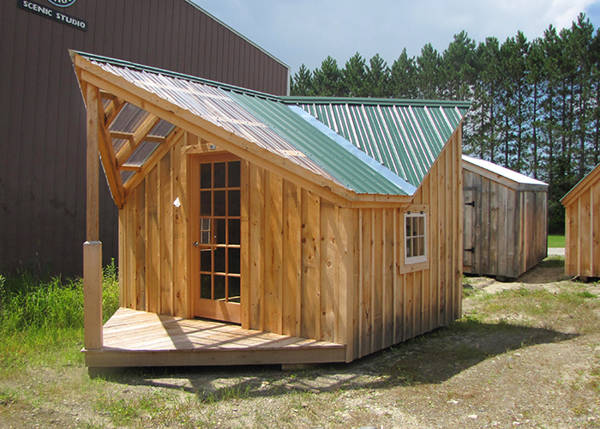Menu
Menu
If you are looking for an eye-catching cottage to adorn your landscape, the Backyard Retreat is the perfect design. The steep roof pitch, flying “V” porch and abundant barn sash windows create a one-of-a-kind aesthetic that few buildings achieve.

Now Scheduling Spring Deliveries!
Place your order or call to place a deposit before 4-23-24 to lock in Spring Pricing
Three-Season Packages include partial insulation. This package is an efficient, forward-thinking solution for anyone wanting to insulate their building in the future. Floor insulation is included in this package (if Floor system is present) as well as Wall and Roof Vapor barrier.
A three-season package provides additional protection from humidity and moisture and other environmental factors in addition to providing extra barriers for insects and rodents.
Fully assembled prefabricated sheds and cottage buildings deliver exclusively to the northeast USA. If you don’t see the floor plan you’re looking for give us a call! Fully assembled projects are largely customizable and we’d be happy to work with you to meet your design needs.




Choose your Skids, Joists, Decking & Insulation
Choose your millwork such as doors and windows
Insulation and Framing Options
Style your building with our many options
Options for colors and materials to beautify your cottage
Rafters, Sheathing, and Insulation to finish your cottage
Your saved cart has been updated