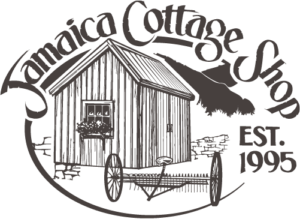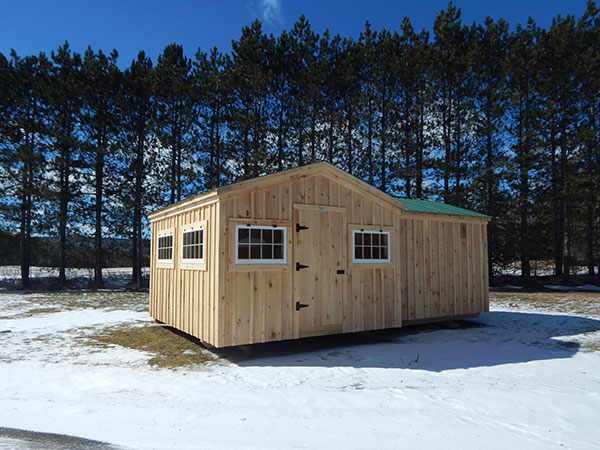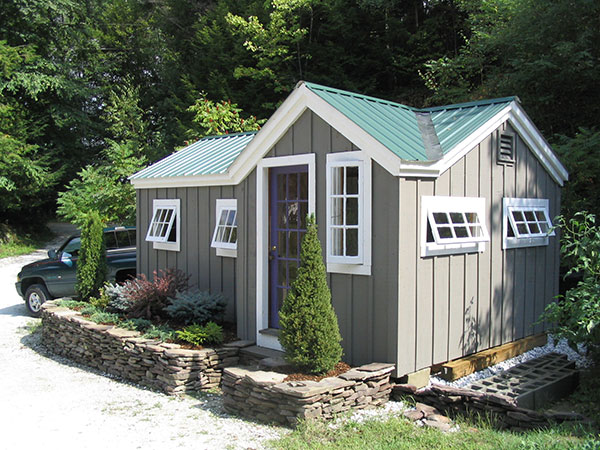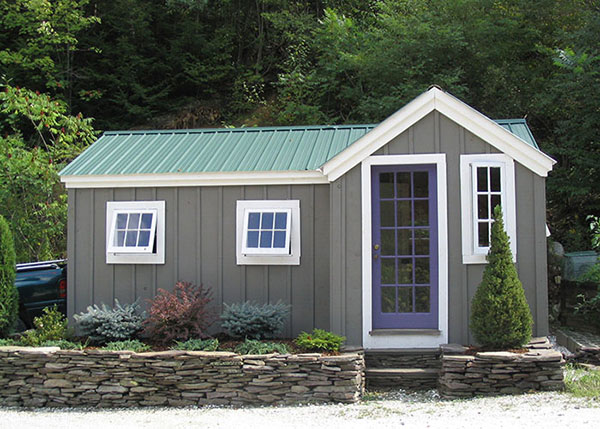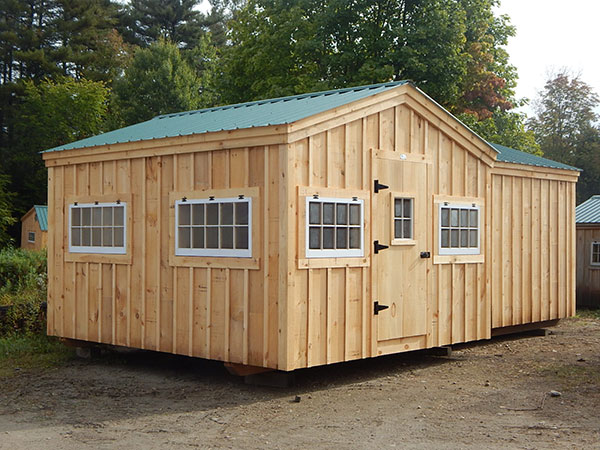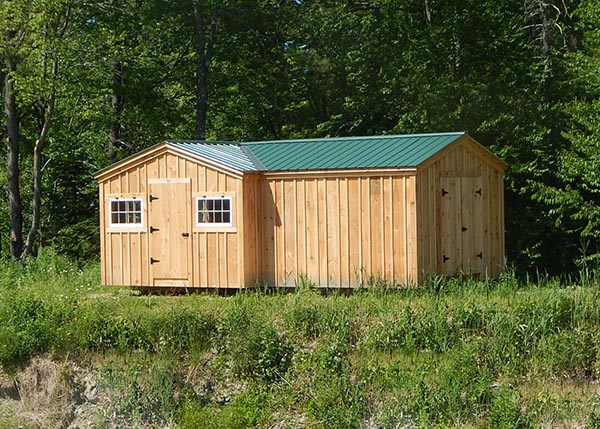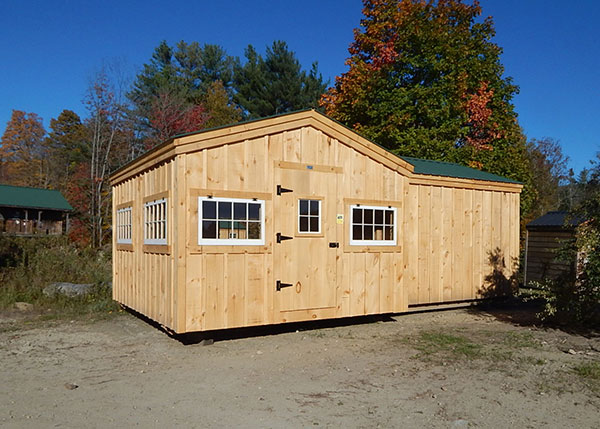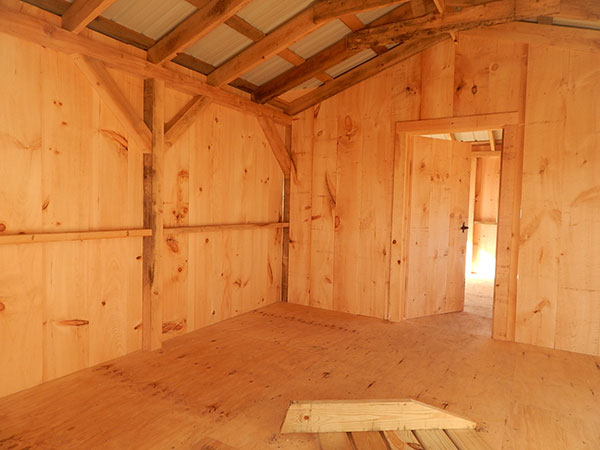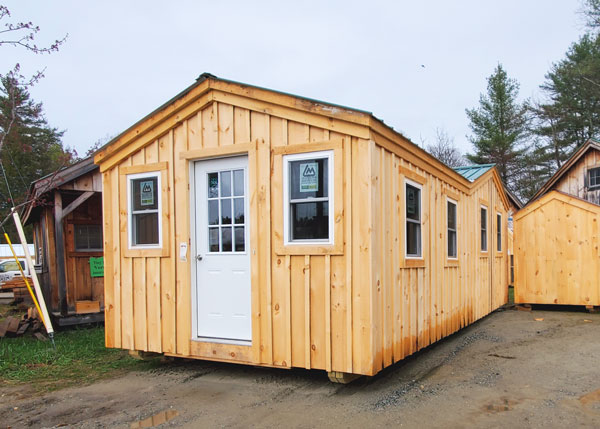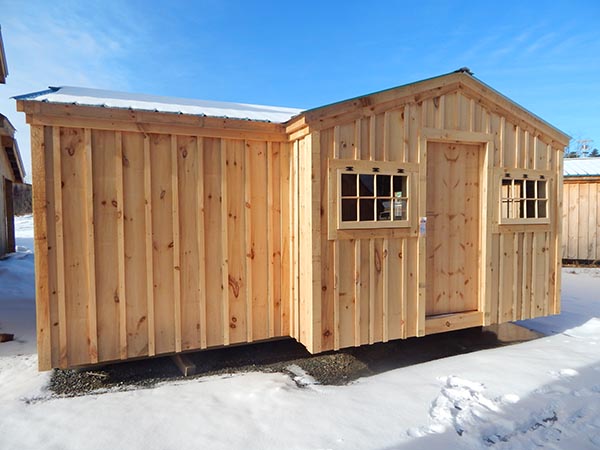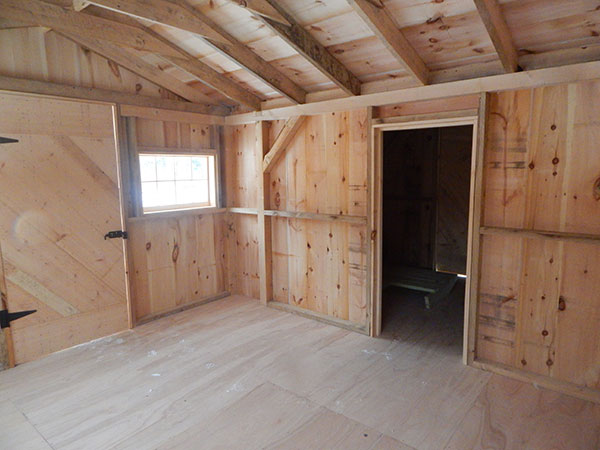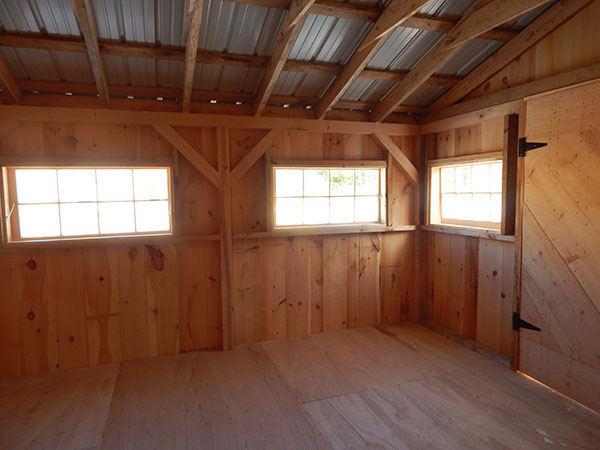As our only building that comes with two natural rooms, the Heritage is versatile by design. The double doors provide accessibility for a lawn tractor or recreational vehicles, and the area with a single door can make an excellent workshop, garden shed, or studio space. It can even be modified to make a cozy tiny house.
Meet the
Heritage
Meet the
Heritage
Our Heritage cottage has two rooms, an abundance of windows and personality and the perfect canvas to create your dream space. Whether that's as a tiny home, camp, food stand, or large storage area; the possibilities are endless.
Available Sizes
8X18
10X20
10X24
12X20
12X24
Heritage Packages
- Complete Shell: Un-Insulated Building with siding & roofing
- 3-Season: Partially Insulated: Insulated Floor* + Complete Vapor Barrier on Walls & Roof
- 4-Season: Fully Insulated
Heritage Specifications
Features
Specifications
Roof Style: Gable Style
See the materials, dimensions, and floor plans for this building, model and download the PDF
Choose Your
Heritage
Pre-Cut Kit
All About The Heritage
This multiroom cottage design is not only aesthetically pleasing but is also an extremely adaptable space. The Heritage features a set of 5’ double doors on the gable end. The center partition, complete with an internal door, creates a separate space that can be used for anything your heart desires. Imagine a backyard bar where the shed doors open to accommodate friends and family. Or maybe a multi-room workshop space or art studio: the accessibility makes loading up equipment and supplies a breeze. The multiroom layout of this beauty renders it a natural choice for a guest house or tiny home.
Double doors coupled with a pressure treated ramp are attractive attributes if you are looking for a place to store equipment or small vehicles. The second room, which features a single door and windows can be given its own purpose and personality. Turn the Heritage into motorcycle storage with a den, his and hers workshops, or a home gym with an attached yoga studio. The foam board insulation, shiplap pine sheathing and exposed post and beam framing preserve the natural look and feel of the cottage, while affording you a four-season refuge.
Choose Your Size & Type
Start by choosing your size and preferred format. We offer complete shells, Three Season, and Four Season structures as pre-cut kits. Fully assembled builds are available to customers whose building sites are located within 300 miles of our factory. Pick from the following:
• Complete Shell – With this package you get everything needed to set up an uninsulated Love Nest shell. Floor system, wall and roof framing, siding, a metal roof, door, and windows come with this package. This option works well for basic storage or as a small livestock shelter.
• Three Season – For those who want to tighten up their building or get it ready to be insulated in the distant future. This package includes an insulated floor, wall and roof vapor barrier, and solid pine roof sheathing in addition to everything that comes with the shell.
• Four Season – Get comfort year-round with our fully insulated option. The floor and roof are insulated with fiberglass insulation and vapor barrier. The walls get rigid foam board insulation. The interior is finished off with shiplap pine ceiling and wall sheathing. Additionally, double pane windows and an insulated door are included.
Customize
Each type of building comes with default options that match our specifications. However, if you want to personalize your building, we have made that process a breeze. As you go through each step, you’ll be able to pick and choose which options you want.
• Strengthen – Some options are intended to boost the ruggedness of your already robust building. For example, you can increase the weight rating of your floor and roof. Treated floor systems are also ideal for geographical locations that are prone to damp ground. Western Red Cedar siding naturally repels many insects too.
• Personalize – If you want to style your building so that it blends in with your natural landscape, or match existing buildings on your property, we have a plethora of siding and roofing options. We think Western Red Cedar siding paired with a corrugated metal roof in Autumn Red would enhance the modern look of this design.
• Add-Ons – Any of our weathervanes would look fantastic on this shed. Install a flowerbox under the barn sash windows and install decorative wrought iron brackets to hold hanging flowerpots. Inside utilize peg-racks for storing shovels, rakes, and hoes. If you plan on using your Heritage as a micro cottage why not add some roof flashing for a woodstove too?


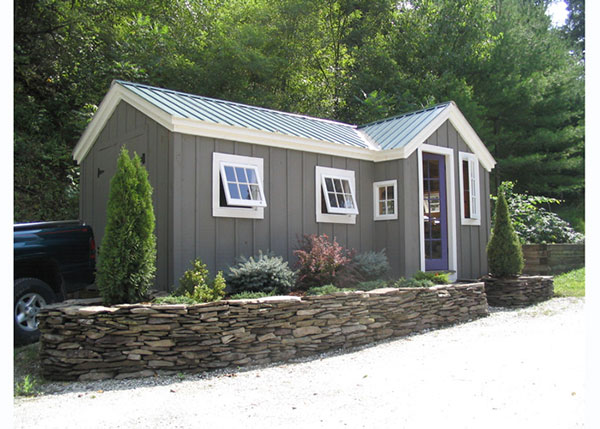
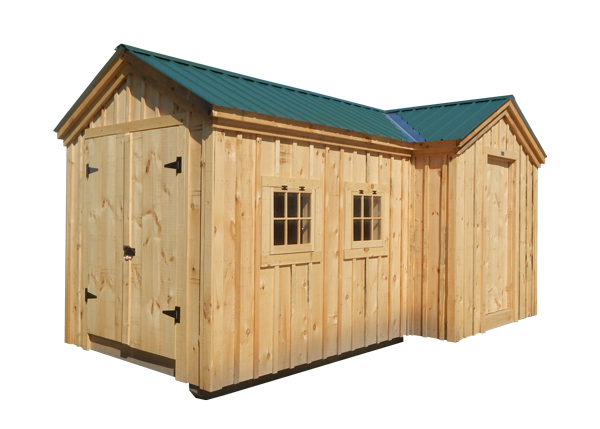
Build Your Heritage:
Select the options you’d like to see below and then click “Configure Now” to customize and add to cart.
Pick your Size
Pick your Package
- Complete Shell: Un-Insulated Envelope
- 3-Season: Partially Insulated: Insulated Floor* + Complete Vapor Barrier on Walls & Roof
- 4-Season: Fully Insulated
Fully Assembled
Fully Assembled
12x24
4-Season | Fully Assembled
$
38,651
-
Footprint: 312 SQFT
-
Overall Dimensions: 12x24
-
Roof Pitch: 4/12
-
Fully Assembled
Fully Assembled
12x20
4-Season | Fully Assembled
$
33,767
-
Footprint: 264 SQFT
-
Overall Dimensions: 12x20
-
Roof Pitch: 4/12
-
Fully Assembled
Fully Assembled
10X24
4-Season | Fully Assembled
$
29,505
-
Footprint: 260 SQFT
-
Overall Dimensions: 10X24
-
Roof Pitch: 6/12
-
Fully Assembled
Fully Assembled
10x20
4-Season | Fully Assembled
$
25,728
-
Footprint: 220 SQFT
-
Overall Dimensions: 10x20
-
Roof Pitch: 6/12
-
Fully Assembled
Fully Assembled
8x18
4-Season | Fully Assembled
$
19,813
-
Footprint: 160 SQFT
-
Overall Dimensions: 8x18
-
Roof Pitch: 6/12
-
Fully Assembled
Fully Assembled
12x24
3-Season | Fully Assembled
$
24,117
-
Footprint: 312 SQFT
-
Overall Dimensions: 12x24
-
Roof Pitch: 4/12
-
Fully Assembled
Fully Assembled
12x20
3-Season | Fully Assembled
$
20,421
-
Footprint: 264 SQFT
-
Overall Dimensions: 12x20
-
Roof Pitch: 4/12
-
Fully Assembled
Fully Assembled
10X24
3-Season | Fully Assembled
$
20,054
-
Footprint: 260 SQFT
-
Overall Dimensions: 10X24
-
Roof Pitch: 6/12
-
Fully Assembled
Fully Assembled
10x20
3-Season | Fully Assembled
$
16,897
-
Footprint: 220 SQFT
-
Overall Dimensions: 10x20
-
Roof Pitch: 6/12
-
Fully Assembled
Fully Assembled
8x18
3-Season | Fully Assembled
$
13,536
-
Footprint: 160 SQFT
-
Overall Dimensions: 8x18
-
Roof Pitch: 6/12
-
Fully Assembled
Fully Assembled
12x24
Shell | Fully Assembled
$
19,111
-
Footprint: 312 SQFT
-
Overall Dimensions: 12x24
-
Roof Pitch: 4/12
-
Fully Assembled
Fully Assembled
12x20
Shell | Fully Assembled
$
16,010
-
Footprint: 264 SQFT
-
Overall Dimensions: 12x20
-
Roof Pitch: 4/12
-
Fully Assembled
Fully Assembled
10X24
Shell | Fully Assembled
$
15,906
-
Footprint: 260 SQFT
-
Overall Dimensions: 10X24
-
Roof Pitch: 6/12
-
Fully Assembled
Fully Assembled
10x20
Shell | Fully Assembled
$
13,265
-
Footprint: 220 SQFT
-
Overall Dimensions: 10x20
-
Roof Pitch: 6/12
-
Fully Assembled
Fully Assembled
8x18
Shell | Fully Assembled
$
9,809
-
Footprint: 160 SQFT
-
Overall Dimensions: 8x18
-
Roof Pitch: 6/12
-
Pre-Cut Kit
Pre-Cut Kit
10X24
4-Season | Pre-Cut Kit
$
24,403
-
Footprint: 260 SQFT
-
Overall Dimensions: 10X24
-
Roof Pitch: 6/12
-
Pre-Cut Kit
Pre-Cut Kit
8x18
4-Season | Pre-Cut Kit
$
15,756
-
Footprint: 160 SQFT
-
Overall Dimensions: 8x18
-
Roof Pitch: 6/12
-
Pre-Cut Kit
Pre-Cut Kit
10X24
3-Season | Pre-Cut Kit
$
16,204
-
Footprint: 260 SQFT
-
Overall Dimensions: 10X24
-
Roof Pitch: 6/12
-
Pre-Cut Kit
Pre-Cut Kit
8x18
3-Season | Pre-Cut Kit
$
9,837
-
Footprint: 160 SQFT
-
Overall Dimensions: 8x18
-
Roof Pitch: 6/12
-
Pre-Cut Kit
Pre-Cut Kit
12x24
4-Season | Pre-Cut Kit
$
29,152
-
Footprint: 312 SQFT
-
Overall Dimensions: 12x24
-
Roof Pitch: 4/12
-
Pre-Cut Kit
Pre-Cut Kit
12x20
4-Season | Pre-Cut Kit
$
25,620
-
Footprint: 264 SQFT
-
Overall Dimensions: 12x20
-
Roof Pitch: 4/12
-
Pre-Cut Kit
Pre-Cut Kit
10x20
4-Season | Pre-Cut Kit
$
20,553
-
Footprint: 220 SQFT
-
Overall Dimensions: 10x20
-
Roof Pitch: 6/12
-
Pre-Cut Kit
Pre-Cut Kit
12x24
3-Season | Pre-Cut Kit
$
19,472
-
Footprint: 312 SQFT
-
Overall Dimensions: 12x24
-
Roof Pitch: 4/12
-
Pre-Cut Kit
Pre-Cut Kit
12x20
3-Season | Pre-Cut Kit
$
16,340
-
Footprint: 264 SQFT
-
Overall Dimensions: 12x20
-
Roof Pitch: 4/12
-
Pre-Cut Kit
Pre-Cut Kit
10x20
3-Season | Pre-Cut Kit
$
13,544
-
Footprint: 220 SQFT
-
Overall Dimensions: 10x20
-
Roof Pitch: 6/12
-
Pre-Cut Kit
Pre-Cut Kit
12x24
Shell | Pre-Cut Kit
$
13,006
-
Footprint: 312 SQFT
-
Overall Dimensions: 12x24
-
Roof Pitch: 4/12
-
Pre-Cut Kit
Pre-Cut Kit
12x20
Shell | Pre-Cut Kit
$
10,919
-
Footprint: 264 SQFT
-
Overall Dimensions: 12x20
-
Roof Pitch: 4/12
-
Pre-Cut Kit
Pre-Cut Kit
10X24
Shell | Pre-Cut Kit
$
10,815
-
Footprint: 260 SQFT
-
Overall Dimensions: 10X24
-
Roof Pitch: 6/12
-
Pre-Cut Kit
Pre-Cut Kit
10x20
Shell | Pre-Cut Kit
$
9,023
-
Footprint: 220 SQFT
-
Overall Dimensions: 10x20
-
Roof Pitch: 6/12
-
Pre-Cut Kit
Pre-Cut Kit
8x18
Shell | Pre-Cut Kit
$
6,674
-
Footprint: 160 SQFT
-
Overall Dimensions: 8x18
-
Roof Pitch: 6/12
-
FREQUENTLY ASKED QUESTIONS
What is a Pre-Cut Kit? What is included in this package?
The Pre-Cut lumber package has all the framing members cut and ready for assembly. It includes siding, roofing, pre-dimensioned trim, and fastening hardware. Many designs also include windows and doors. The floor system, walls and rafters have all been cut, color-coded and part numbered. The detailed cut list coincides with the color-coded exploded view. The head scratching has been removed, the headaches of finding the correct angles and the aggravation of starting from scratch has all been simplified. The kit is geared to a do-it-yourself homeowner with beginner-to-beginner knowledge of carpentry.
Should I buy a Pre-Cut Kit or Fully Assembled Building?
We design our kits to be organized and easy to understand. If you have basic carpentry skills and are looking to save money, a kit is a great idea for you. We ship our kits all across the continental USA and part of Canada.
If you live within our Northeast delivery area, you are able to purchase many of our buildings Fully Assembled. You’ll save time and have the peace of mind that your cottage is being built by expert craftsmen.
What is a Complete Shell and What Comes With It?
A complete shell is an uninsulated building. As a kit, it includes everything required to assemble the building including hardware, precut framing, siding and roofing as well as doors and windows. Hardware, millwork sheathing and DIY plans have been enclosed. Each piece is color coded and part numbered. The exact itemization of what is inserted can be found on the specifications tab of the website for each product page design.
What is the difference between a 3-Season and 4-Season Insulation package?
3-Season –A three-season kit prepares the building for interior finishing. It includes the complete shell plus vapor barrier, solid roof sheathing and insulated floor system. A three season building seals the structure from humidity and moisture protecting from the environment, insects and rodents.
4-Season – Best for year-round comfort. The package includes everything a 3 season does with the addition of insulated thermal pane millwork, wall and roof insulation and pine interior sheathing.
Can I Customize My Building?
Yes! When you purchase your building, you have the option to pick siding, roofing, and flooring options to upgrade or modify your building. Read more about what options we offer.
If you are looking for some very special customizations to one of our buildings, our cottage designers can help. Contact our custom shop team to build a bespoke cottage.
How Can I Pay? Do You Offer Financing?
We accept Master Card, American Express, Discover Card and Visa, Cash, Personal Check, Financing, ACH transfers, Wire transfers, and PayPal. There are so many ways to purchase your dream cottage!
We also offer easy financing options, including a 50% now, 50% later option. See financing page.

