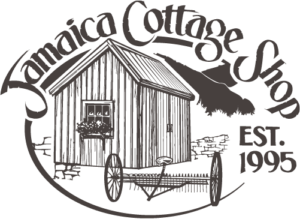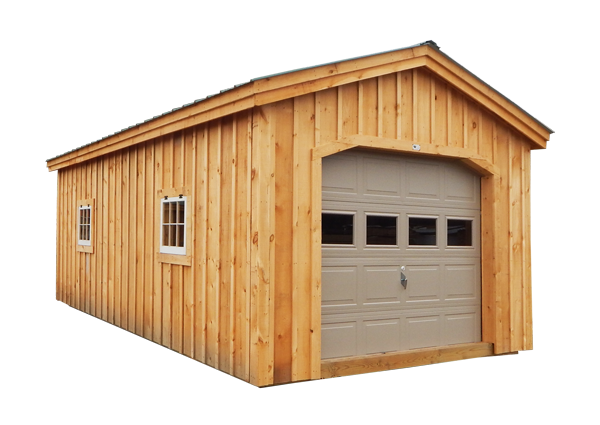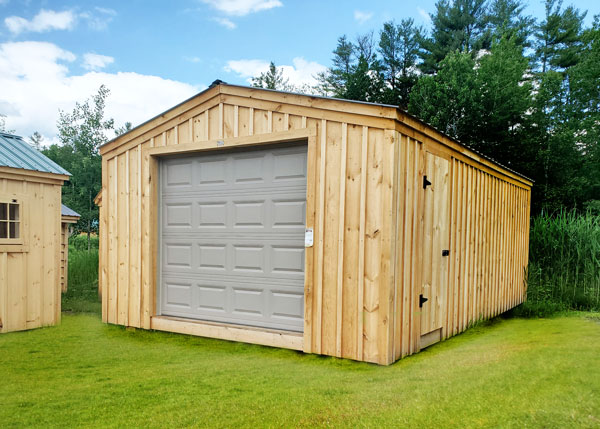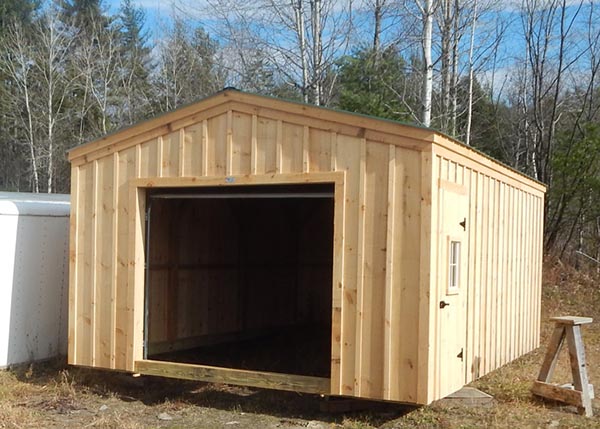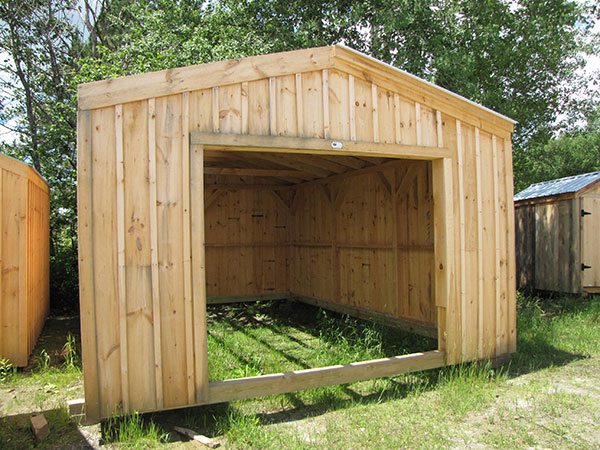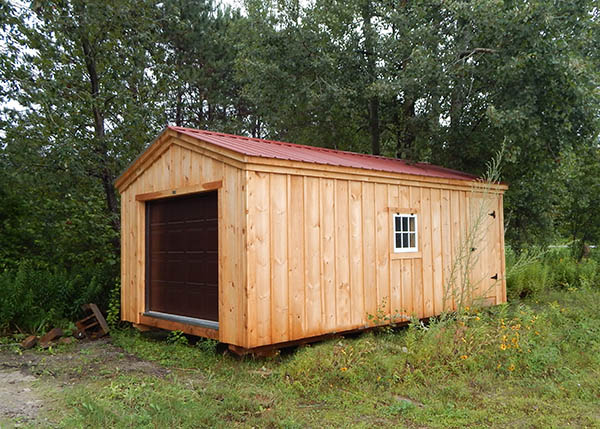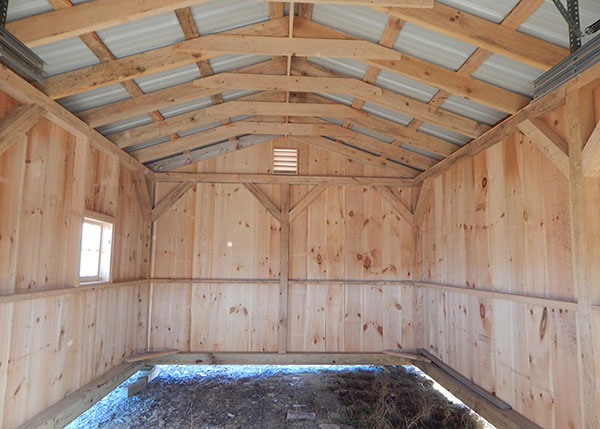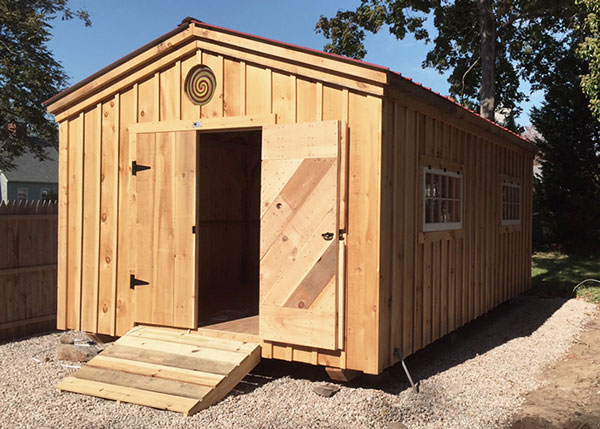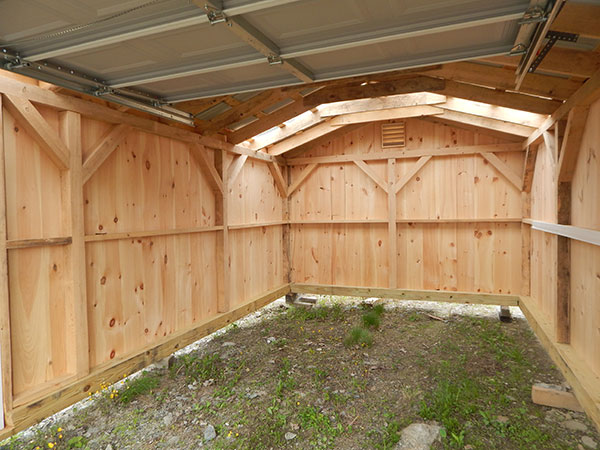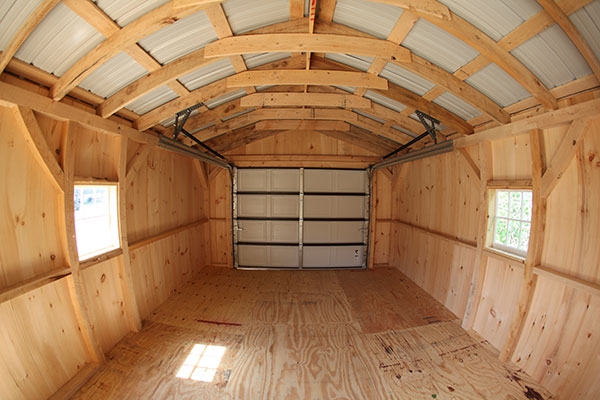Need to store a car but don’t have much space on your property? JCS’s standard garage model has a small footprint, perfect for one small vehicle or all the equipment that is cluttering your yard and house. A pressure treated sill plate makes it ready to install on a concrete slab.
Meet the
Garage
Meet the
Garage
Peace of mind on your property, for your property. That is what our Garage can help provide for your vehicles, tools or other outdoor equipment.
Available Sizes
12X20
12X24
14X20
14X24
Garage Packages
- Complete Shell: Un-Insulated Building with siding & roofing
- 3-Season: Partially Insulated: Insulated Floor* + Complete Vapor Barrier on Walls & Roof
- 4-Season: Fully Insulated
Garage Specifications
Features
Specifications
Roof Style: Gable Style
See the materials, dimensions, and floor plans for this building, model and download the PDF
Choose Your
Garage
Pre-Cut Kit
All About The Garage
The Garage is a small, yet roomy, storage space for small vehicles, snowmobiles, and landscaping equipment. The compact size makes it compatible for most properties in need of garage space. Since it sits on a pressure treated sill plate, a concrete slab will be the best foundation. An overhead garage door, along with a single side entrance, makes this building very accessible. The frame is built with our classic rough sawn hemlock post and beam lumber. Then, the building is finished off with pine board and batten siding and topped with a corrugated metal roof in Evergreen. If you want something a little different, numerous siding and roofing options will allow you to personalize the building.
Choose Your Size & Type
When ordering you will want to pick your size. This building comes in sizes ranging from 12’x24′ up to 14’x30′.
• Complete Shell Kit – With this package you get everything needed to set up an uninsulated garage. Floor system, wall and roof framing, siding, a metal roof, and a double door come with this package. The shell makes a wonderful backyard storage shed, livestock barn or spacious workshop. Kits may be shipped anywhere in the Continental United States and parts of Eastern Canada.
• Assembled Shell – These garages may be purchased fully assembled if your site is accessible and located up to 300 miles from our factory in South Londonderry, Vermont.
Customize
Each type of building comes with default options that match our specifications. However, if you want to personalize your building, we have made that process a breeze. As you go through each step, you’ll be able to pick and choose which options you want.
• Strengthen – Our post and beam Garage was designed with New England weather conditions in mind. But that doesn’t mean you can’t strengthen it even more. Consider ordering a treated floor system if you are using the building to store a lot of stuff, especially if it will be placed in a damp location. The floor joists and roof rafters can have their weight rating increased by upgrading from 24” on center to 16” on center placements. Termite shields and shed anchors will provide additional protection too.
• Personalize – Enhance the look of your Garage by choosing a different siding, roofing, or floor decking. We offer a variety of pine and cedar siding choices. Roofing material comes in a variety of corrugated metal colors, The flooring can be upgraded to tongue and groove. One of the best looking Garages we have seen was one that was upgraded to have Western Red Cedar Clapboard siding. The customer added two hinged barn sash windows and included flower boxes. Then, to give the building even more flair, they installed one of our colorful glass roundels, hand-blown in Vermont, above the overhead garage door. We had no idea that a rugged garage could look so cute!
• Add-Ons – A premium trim package creates a polished look to the garage roof. Enclosure strips to close up the gaps in the metal roofing rib pattern are included in the premium trim package. Use an overhang kit to create extra outdoor shelter for shade when working, or as storage for firewood or bicycles. Since the design of this building is fairly basic a 4’x8′ decorative cupola can provide architectural interest to the overall look. Top it off with a fun weathervane, available in many styles.



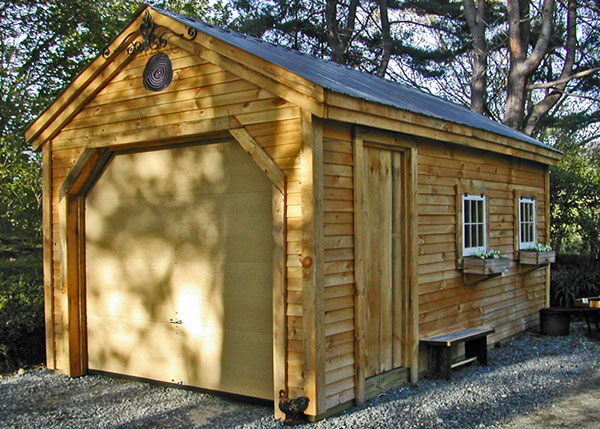

Build Your Garage:
Select the options you’d like to see below and then click “Configure Now” to customize and add to cart.
Pick your Size
Pick your Package
- Complete Shell: Un-Insulated Envelope
- 3-Season: Partially Insulated: Insulated Floor* + Complete Vapor Barrier on Walls & Roof
- 4-Season: Fully Insulated
Pre-Cut Kit
Pre-Cut Kit
14x24
4-Season | Pre-Cut Kit
$
31,832
-
Footprint: 336 SQFT
-
Overall Dimensions: 14x24
-
Roof Pitch: 3/12
-
Fully Assembled
Fully Assembled
14x24
4-Season | Fully Assembled
$
36,595
-
Footprint: 336 SQFT
-
Overall Dimensions: 14x24
-
Roof Pitch: 3/12
-
Pre-Cut Kit
Pre-Cut Kit
14x24
3-Season | Pre-Cut Kit
$
22,647
-
Footprint: 336 SQFT
-
Overall Dimensions: 14x24
-
Roof Pitch: 3/12
-
Fully Assembled
Fully Assembled
14x24
3-Season | Fully Assembled
$
23,532
-
Footprint: 336 SQFT
-
Overall Dimensions: 14x24
-
Roof Pitch: 3/12
-
Pre-Cut Kit
Pre-Cut Kit
14x24
Shell | Pre-Cut Kit
$
19,096
-
Footprint: 336 SQFT
-
Overall Dimensions: 14x24
-
Roof Pitch: 3/12
-
Fully Assembled
Fully Assembled
14x24
Shell | Fully Assembled
$
20,260
-
Footprint: 336 SQFT
-
Overall Dimensions: 14x24
-
Roof Pitch: 3/12
-
Fully Assembled
Fully Assembled
12x20
Shell | Fully Assembled
$
13,972
-
Footprint: 240 SQFT
-
Overall Dimensions: 12x20
-
Roof Pitch: 4/12
-
Fully Assembled
Fully Assembled
12x24
Shell | Fully Assembled
$
16,757
-
Footprint: 288 SQFT
-
Overall Dimensions: 12x24
-
Roof Pitch: 4/12
-
Pre-Cut Kit
Pre-Cut Kit
12x20
Shell | Pre-Cut Kit
$
13,175
-
Footprint: 240 SQFT
-
Overall Dimensions: 12x20
-
Roof Pitch: 4/12
-
Pre-Cut Kit
Pre-Cut Kit
12x24
Shell | Pre-Cut Kit
$
15,800
-
Footprint: 288 SQFT
-
Overall Dimensions: 12x24
-
Roof Pitch: 4/12
-
Pre-Cut Kit
Pre-Cut Kit
14x20
4-Season | Pre-Cut Kit
$
25,463
-
Footprint: 280 SQFT
-
Overall Dimensions: 14x20
-
Roof Pitch: 3/12
-
Pre-Cut Kit
Pre-Cut Kit
12x24
4-Season | Pre-Cut Kit
$
28,386
-
Footprint: 288 SQFT
-
Overall Dimensions: 12x24
-
Roof Pitch: 4/12
-
Pre-Cut Kit
Pre-Cut Kit
12x20
4-Season | Pre-Cut Kit
$
24,066
-
Footprint: 240 SQFT
-
Overall Dimensions: 12x20
-
Roof Pitch: 4/12
-
Fully Assembled
Fully Assembled
14x20
4-Season | Fully Assembled
$
29,493
-
Footprint: 280 SQFT
-
Overall Dimensions: 14x20
-
Roof Pitch: 3/12
-
Fully Assembled
Fully Assembled
12x24
4-Season | Fully Assembled
$
29,078
-
Footprint: 288 SQFT
-
Overall Dimensions: 12x24
-
Roof Pitch: 4/12
-
Fully Assembled
Fully Assembled
12x20
4-Season | Fully Assembled
$
24,643
-
Footprint: 240 SQFT
-
Overall Dimensions: 12x20
-
Roof Pitch: 4/12
-
Pre-Cut Kit
Pre-Cut Kit
14x20
3-Season | Pre-Cut Kit
$
17,402
-
Footprint: 280 SQFT
-
Overall Dimensions: 14x20
-
Roof Pitch: 3/12
-
Fully Assembled
Fully Assembled
14x20
3-Season | Fully Assembled
$
18,035
-
Footprint: 280 SQFT
-
Overall Dimensions: 14x20
-
Roof Pitch: 3/12
-
Fully Assembled
Fully Assembled
12x24
3-Season | Fully Assembled
$
19,854
-
Footprint: 288 SQFT
-
Overall Dimensions: 12x24
-
Roof Pitch: 4/12
-
Pre-Cut Kit
Pre-Cut Kit
12x24
3-Season | Pre-Cut Kit
$
19,144
-
Footprint: 288 SQFT
-
Overall Dimensions: 12x24
-
Roof Pitch: 4/12
-
Pre-Cut Kit
Pre-Cut Kit
12x20
3-Season | Pre-Cut Kit
$
16,041
-
Footprint: 240 SQFT
-
Overall Dimensions: 12x20
-
Roof Pitch: 4/12
-
Fully Assembled
Fully Assembled
12x20
3-Season | Fully Assembled
$
16,631
-
Footprint: 240 SQFT
-
Overall Dimensions: 12x20
-
Roof Pitch: 4/12
-
Pre-Cut Kit
Pre-Cut Kit
14x20
Shell | Pre-Cut Kit
$
14,350
-
Footprint: 280 SQFT
-
Overall Dimensions: 14x20
-
Roof Pitch: 3/12
-
Fully Assembled
Fully Assembled
14x20
Shell | Fully Assembled
$
15,217
-
Footprint: 280 SQFT
-
Overall Dimensions: 14x20
-
Roof Pitch: 3/12
-
FREQUENTLY ASKED QUESTIONS
What is a Pre-Cut Kit? What is included in this package?
The Pre-Cut lumber package has all the framing members cut and ready for assembly. It includes siding, roofing, pre-dimensioned trim, and fastening hardware. Many designs also include windows and doors. The floor system, walls and rafters have all been cut, color-coded and part numbered. The detailed cut list coincides with the color-coded exploded view. The head scratching has been removed, the headaches of finding the correct angles and the aggravation of starting from scratch has all been simplified. The kit is geared to a do-it-yourself homeowner with beginner-to-beginner knowledge of carpentry.
Should I buy a Pre-Cut Kit or Fully Assembled Building?
We design our kits to be organized and easy to understand. If you have basic carpentry skills and are looking to save money, a kit is a great idea for you. We ship our kits all across the continental USA and part of Canada.
If you live within our Northeast delivery area, you are able to purchase many of our buildings Fully Assembled. You’ll save time and have the peace of mind that your cottage is being built by expert craftsmen.
What is a Complete Shell and What Comes With It?
A complete shell is an uninsulated building. As a kit, it includes everything required to assemble the building including hardware, precut framing, siding and roofing as well as doors and windows. Hardware, millwork sheathing and DIY plans have been enclosed. Each piece is color coded and part numbered. The exact itemization of what is inserted can be found on the specifications tab of the website for each product page design.
What is the difference between a 3-Season and 4-Season Insulation package?
3-Season –A three-season kit prepares the building for interior finishing. It includes the complete shell plus vapor barrier, solid roof sheathing and insulated floor system. A three season building seals the structure from humidity and moisture protecting from the environment, insects and rodents.
4-Season – Best for year-round comfort. The package includes everything a 3 season does with the addition of insulated thermal pane millwork, wall and roof insulation and pine interior sheathing.
Can I Customize My Building?
Yes! When you purchase your building, you have the option to pick siding, roofing, and flooring options to upgrade or modify your building. Read more about what options we offer.
If you are looking for some very special customizations to one of our buildings, our cottage designers can help. Contact our custom shop team to build a bespoke cottage.
How Can I Pay? Do You Offer Financing?
We accept Master Card, American Express, Discover Card and Visa, Cash, Personal Check, Financing, ACH transfers, Wire transfers, and PayPal. There are so many ways to purchase your dream cottage!
We also offer easy financing options, including a 50% now, 50% later option. See financing page.

