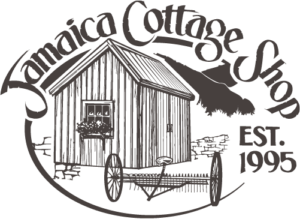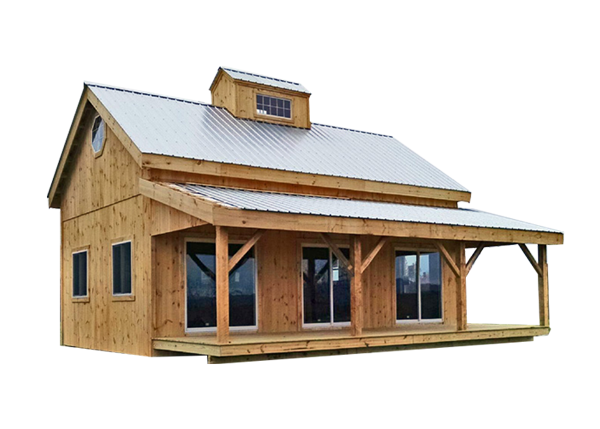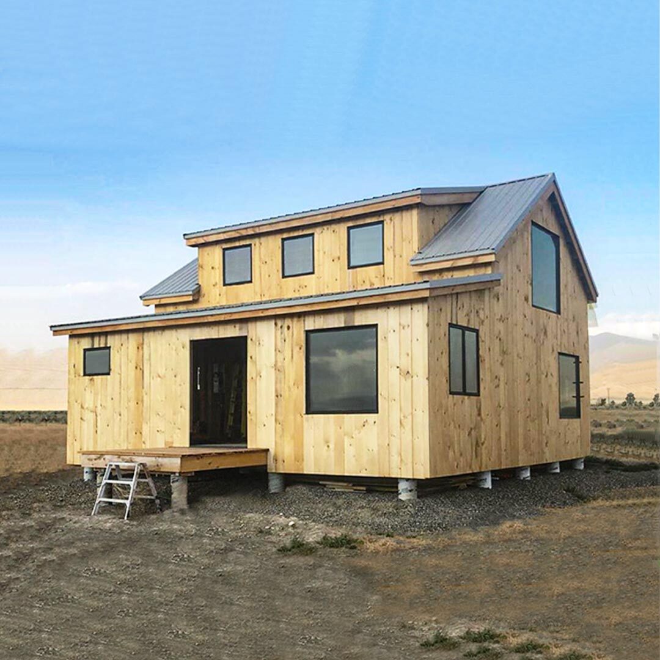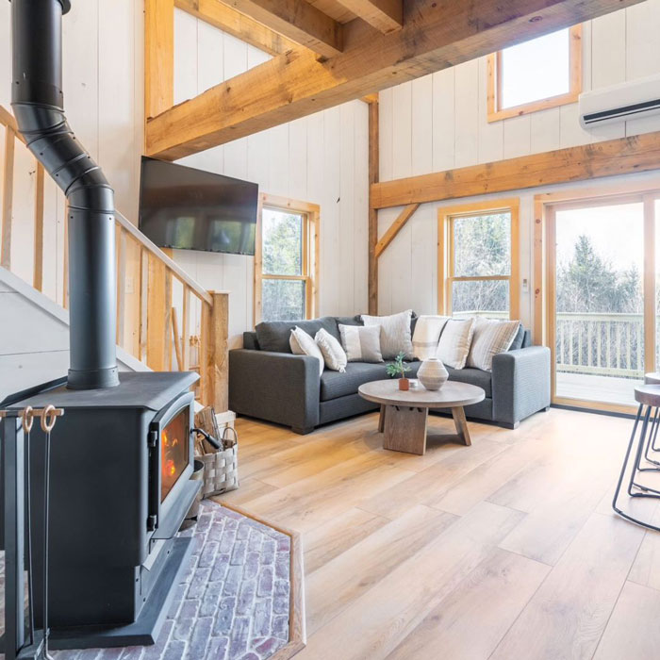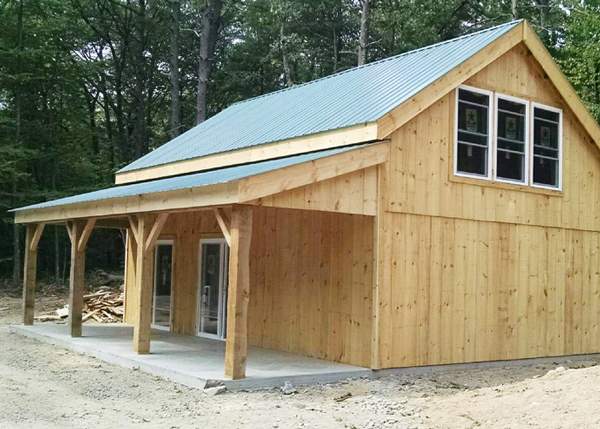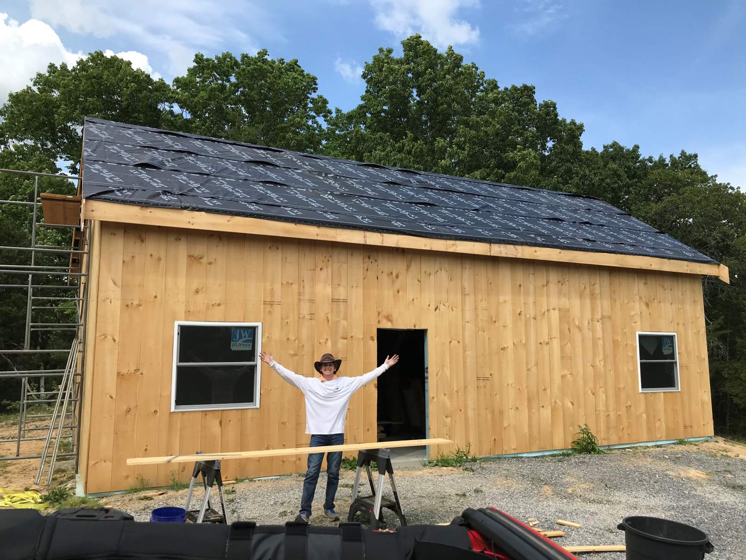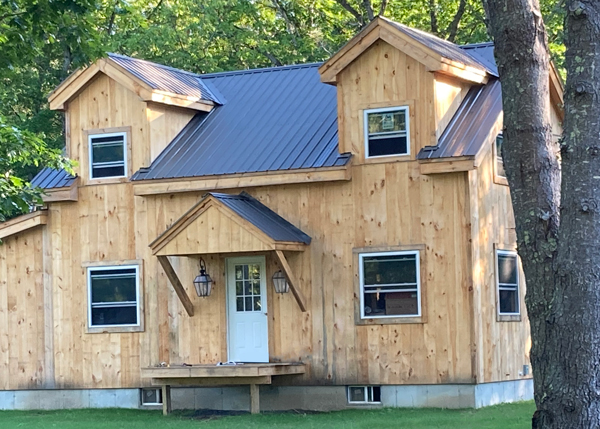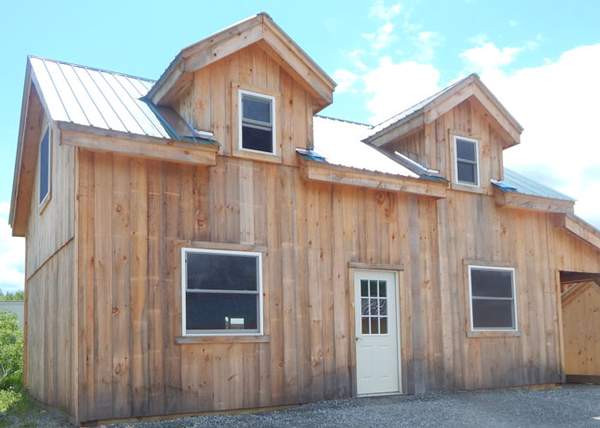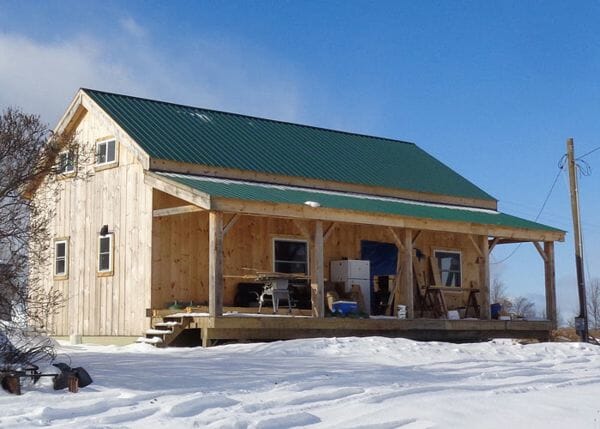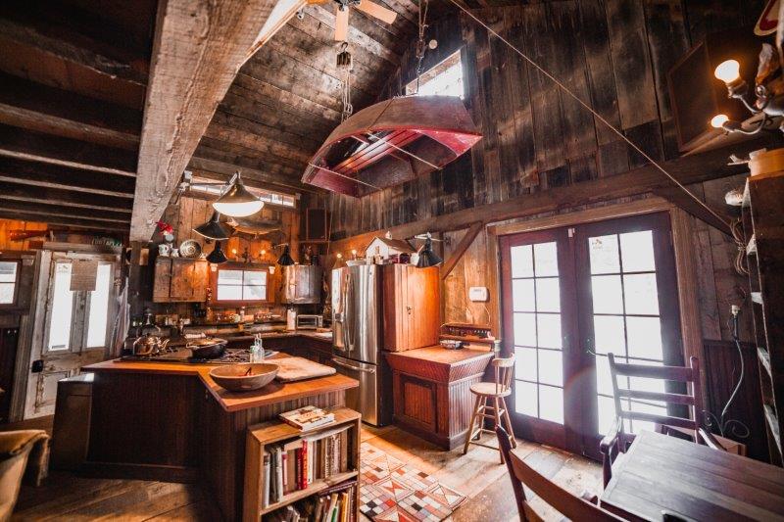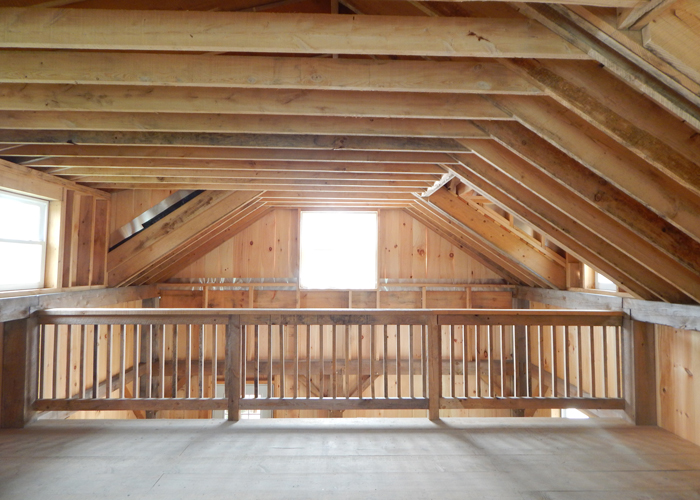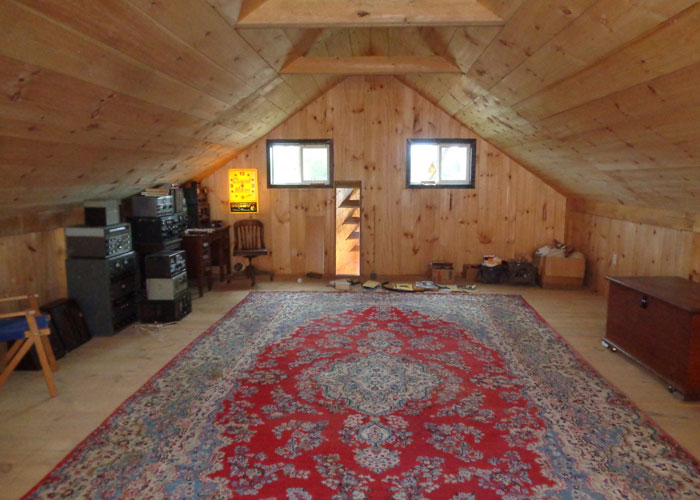The Vermont Cabin is elegant, versatile, and built with beefy 8×8 mortise and tenon joinery. This winning combo of looks, functionality, and durability has made this our most popular design by a long shot.
Meet the
Vermont Cabin
Meet the
Vermont Cabin
Built for strength and character, our Vermont Cabin is constructed with mortise and tenon timber frame with the goal of helping you build your dream cabin that will last for generations.
Available Sizes
20X30
20X40
24X30
24X40
Vermont Cabin Packages
- Frame Only: Structural Frame, comes without siding or roofing
- Complete Shell: Un-Insulated Building with siding & roofing
- 3-Season: Partially Insulated: Insulated Floor* + Complete Vapor Barrier on Walls & Roof
- 4-Season: Fully Insulated
Vermont Cabin Specifications
Features
Specifications
Roof Style: Gable Style
See the materials, dimensions, and floor plans for this building, model and download the PDF
Choose Your
Vermont Cabin
All About The Vermont Cabin
The Vermont Cabin is elegant, versatile, and made to last. We take pride in building it with beefy 8×8 mortise and tenon joinery from high quality lumber. This winning combo of looks, functionality, and durability has made this our most popular design by a long shot! This majestic cottage features an open floor plan with high ceilings and a full-sized loft that practically doubles the square footage of the building, maximizing your living space and storage potential. The Vermont Cabin comes standard with four windows, with several options for window placement. You can even add additional windows to maximize the natural light in this gorgeous cabin.
Customizing your space is easy with the Vermont Cabin. The full-sized loft comes standard, but if you’d like your ground-level to feel more spacious, you can always opt for a 2/3 loft for a 30ft cabin or 3/4 loft for a 40ft cabin. Choosing a ladder instead of stairs can offer you a little more space, if needed. Thinking you might want some extra light? Add shed dormers or doghouse dormers to illuminate your loft and create a more open, relaxing space.
Want an even BIGGER Vermont Cabin? You can also add a porch, enclosure, or overhang to your building*. Adding an enclosure will expand the livable space of your cabin, adding to the over-all floor plan. And of course, a porch will make the perfect place for you to sit in your favorite chair or hammock and watch the world go by. If you’ve got questions, get in touch with our sales team — they can help you customize the building you’ve been dreaming of.
This charming one-room cabin is brimming with possibilities. Turn it into an off-grid dream home, a rustic tiny house, a camping or vacation cabin, guest house, Airbnb, or even a deluxe art studio or workshop! We sell this building as a Pre-Cut Kit for you to assemble on site with our easy-to-follow instructions. Many options are available for insulation based on your needs. For uninsulated options, pick the frame only or complete shell Pre-Cut Kit. Or, if you need extra warmth and protection, opt for the 3-season or 4-season Pre-Cut Kit. The Vermont Cabin Pre-Cut Kits are manufactured by our team of skilled craftsman in the USA, and ship nationwide. If you are more of the DIY type, you can purchase the step-by-step plans that will help you build your own cottage from the ground up!
This timber frame prefab home design is now on display at our Vermont Factory. Come take a tour of the beautiful 20×30 Vermont Cabin we have in our display yard. You’ll feel inspired by the rugged elegance of this open floor plan cottage, and ready to start your journey to building one of your own!
*Porch, Enclosure, and Overhang not included, but can be purchased separately HERE



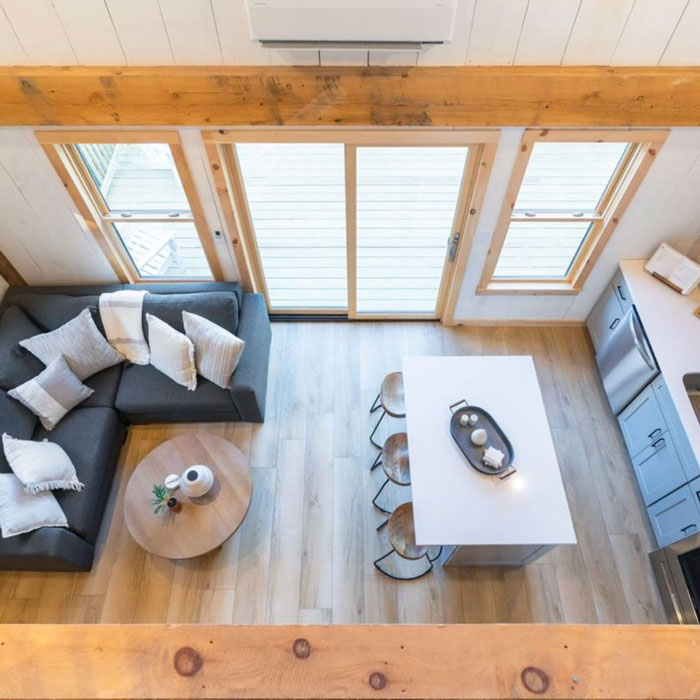
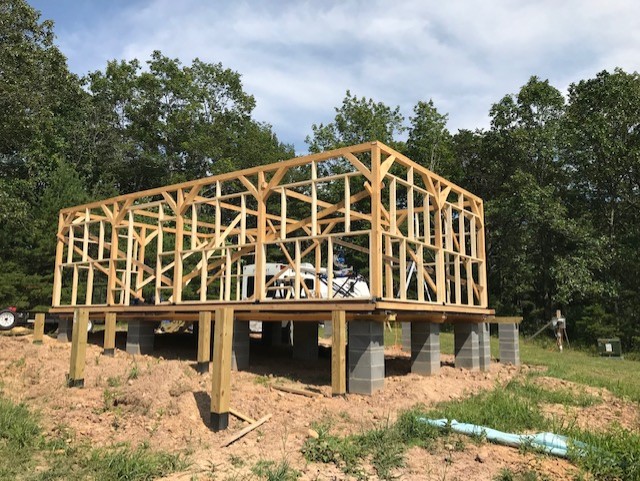
Build Your Vermont Cabin:
Select the options you’d like to see below and then click “Configure Now” to customize and add to cart.
Pick your Size
Pick your Package
- Frame Only: Structural Frame Only, No Siding, Roofing,
- Complete Shell: Un-Insulated Envelope
- 3-Season: Partially Insulated: Insulated Floor* + Complete Vapor Barrier on Walls & Roof
- 4-Season: Fully Insulated
Pre-Cut Kit
Pre-Cut Kit
24x40
4-Season | Pre-Cut Kit
$
106,478
-
Footprint: 960 SQFT
-
Overall Dimensions: 24x40
-
Roof Pitch: 8/12
-
Pre-Cut Kit
Pre-Cut Kit
24x30
4-Season | Pre-Cut Kit
$
79,105
-
Footprint: 720 SQFT
-
Overall Dimensions: 24x30
-
Roof Pitch: 8/12
-
Pre-Cut Kit
Pre-Cut Kit
20x40
4-Season | Pre-Cut Kit
$
86,020
-
Footprint: 800 SQFT
-
Overall Dimensions: 20x40
-
Roof Pitch: 8/12
-
Pre-Cut Kit
Pre-Cut Kit
20x30
4-Season | Pre-Cut Kit
$
66,761
-
Footprint: 600 SQFT
-
Overall Dimensions: 20x30
-
Roof Pitch: 8/12
-
Pre-Cut Kit
Pre-Cut Kit
24x40
3-Season | Pre-Cut Kit
$
77,666
-
Footprint: 960 SQFT
-
Overall Dimensions: 24x40
-
Roof Pitch: 8/12
-
Pre-Cut Kit
Pre-Cut Kit
24x30
3-Season | Pre-Cut Kit
$
57,490
-
Footprint: 720 SQFT
-
Overall Dimensions: 24x30
-
Roof Pitch: 8/12
-
Pre-Cut Kit
Pre-Cut Kit
20x40
3-Season | Pre-Cut Kit
$
64,222
-
Footprint: 800 SQFT
-
Overall Dimensions: 20x40
-
Roof Pitch: 8/12
-
Pre-Cut Kit
Pre-Cut Kit
20x30
3-Season | Pre-Cut Kit
$
47,410
-
Footprint: 600 SQFT
-
Overall Dimensions: 20x30
-
Roof Pitch: 8/12
-
Pre-Cut Kit
Pre-Cut Kit
24x40
Shell | Pre-Cut Kit
$
63,751
-
Footprint: 960 SQFT
-
Overall Dimensions: 24x40
-
Roof Pitch: 8/12
-
Pre-Cut Kit
Pre-Cut Kit
24x30
Shell | Pre-Cut Kit
$
47,057
-
Footprint: 720 SQFT
-
Overall Dimensions: 24x30
-
Roof Pitch: 8/12
-
Pre-Cut Kit
Pre-Cut Kit
20x40
Shell | Pre-Cut Kit
$
52,624
-
Footprint: 800 SQFT
-
Overall Dimensions: 20x40
-
Roof Pitch: 8/12
-
Pre-Cut Kit
Pre-Cut Kit
24x40
Frame Only | Pre-Cut Kit
$
46,884
-
Footprint: 960 SQFT
-
Overall Dimensions: 24x40
-
Roof Pitch: 8/12
-
Pre-Cut Kit
Pre-Cut Kit
24x30
Frame Only | Pre-Cut Kit
$
34,268
-
Footprint: 720 SQFT
-
Overall Dimensions: 24x30
-
Roof Pitch: 8/12
-
Pre-Cut Kit
Pre-Cut Kit
20x40
Frame Only | Pre-Cut Kit
$
38,578
-
Footprint: 800 SQFT
-
Overall Dimensions: 20x40
-
Roof Pitch: 8/12
-
Pre-Cut Kit
Pre-Cut Kit
20x30
Frame Only | Pre-Cut Kit
$
27,808
-
Footprint: 600 SQFT
-
Overall Dimensions: 20x30
-
Roof Pitch: 8/12
-
Pre-Cut Kit
Pre-Cut Kit
20x30
Shell | Pre-Cut Kit
$
38,715
-
Footprint: 600 SQFT
-
Overall Dimensions: 20x30
-
Roof Pitch: 8/12
-
FREQUENTLY ASKED QUESTIONS
What is a Pre-Cut Kit? What is included in this package?
The Pre-Cut lumber package has all the framing members cut and ready for assembly. It includes siding, roofing, pre-dimensioned trim, and fastening hardware. Many designs also include windows and doors. The floor system, walls and rafters have all been cut, color-coded and part numbered. The detailed cut list coincides with the color-coded exploded view. The head scratching has been removed, the headaches of finding the correct angles and the aggravation of starting from scratch has all been simplified. The kit is geared to a do-it-yourself homeowner with beginner-to-beginner knowledge of carpentry.
Should I buy a Pre-Cut Kit or Fully Assembled Building?
We design our kits to be organized and easy to understand. If you have basic carpentry skills and are looking to save money, a kit is a great idea for you. We ship our kits all across the continental USA and part of Canada.
If you live within our Northeast delivery area, you are able to purchase many of our buildings Fully Assembled. You’ll save time and have the peace of mind that your cottage is being built by expert craftsmen.
What is a Complete Shell and What Comes With It?
A complete shell is an uninsulated building. As a kit, it includes everything required to assemble the building including hardware, precut framing, siding and roofing as well as doors and windows. Hardware, millwork sheathing and DIY plans have been enclosed. Each piece is color coded and part numbered. The exact itemization of what is inserted can be found on the specifications tab of the website for each product page design.
What is the difference between a 3-Season and 4-Season Insulation package?
3-Season –A three-season kit prepares the building for interior finishing. It includes the complete shell plus vapor barrier, solid roof sheathing and insulated floor system. A three season building seals the structure from humidity and moisture protecting from the environment, insects and rodents.
4-Season – Best for year-round comfort. The package includes everything a 3 season does with the addition of insulated thermal pane millwork, wall and roof insulation and pine interior sheathing.
Can I Customize My Building?
Yes! When you purchase your building, you have the option to pick siding, roofing, and flooring options to upgrade or modify your building. Read more about what options we offer.
If you are looking for some very special customizations to one of our buildings, our cottage designers can help. Contact our custom shop team to build a bespoke cottage.
How Can I Pay? Do You Offer Financing?
We accept Master Card, American Express, Discover Card and Visa, Cash, Personal Check, Financing, ACH transfers, Wire transfers, and PayPal. There are so many ways to purchase your dream cottage!
We also offer easy financing options, including a 50% now, 50% later option. See financing page.

